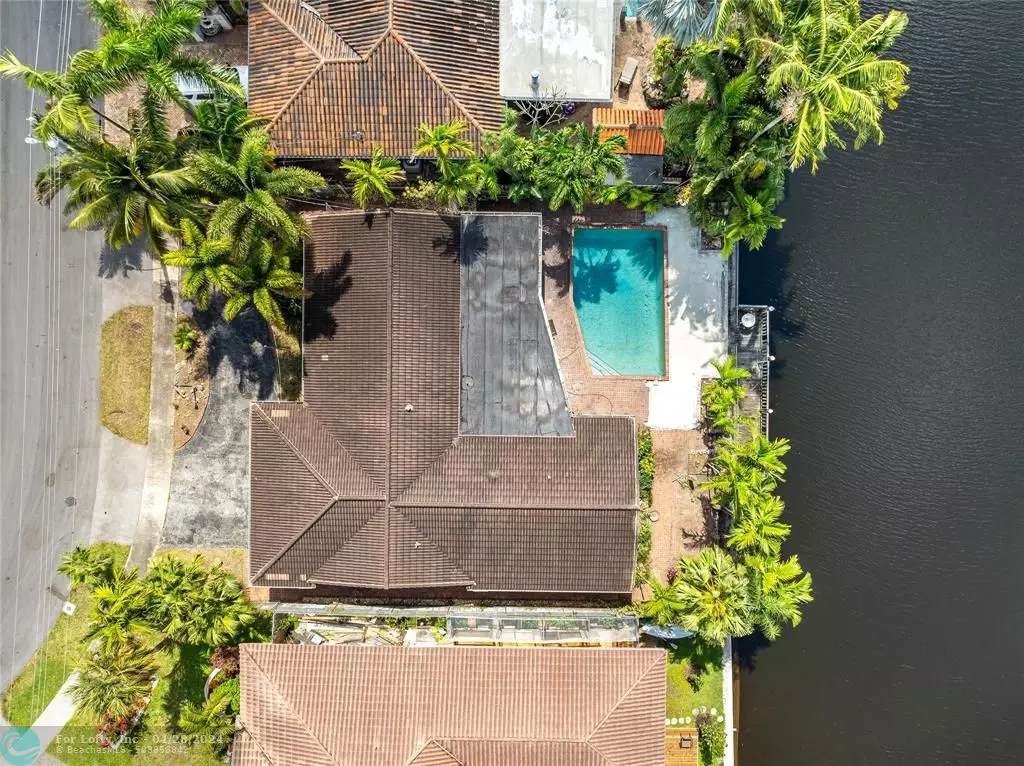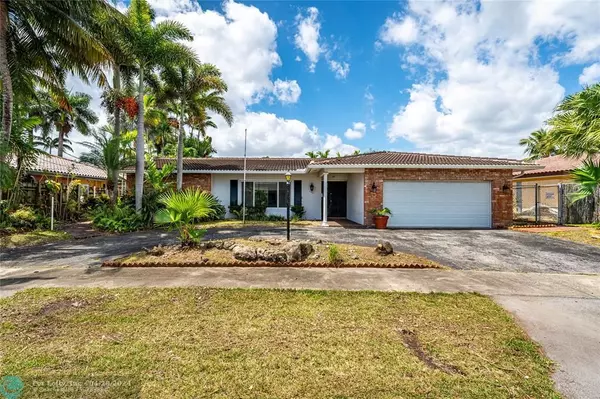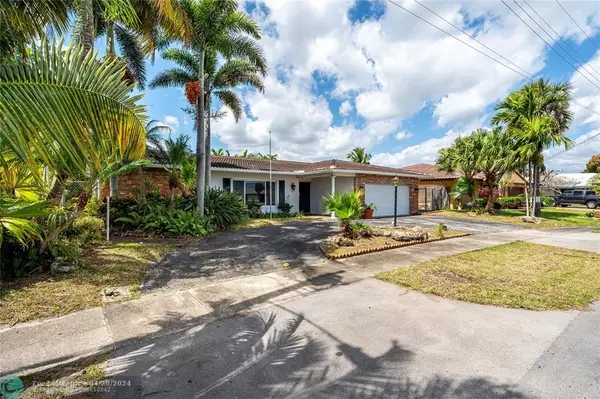$780,000
$795,000
1.9%For more information regarding the value of a property, please contact us for a free consultation.
2941 NW 12th Ave Wilton Manors, FL 33311
4 Beds
2 Baths
1,815 SqFt
Key Details
Sold Price $780,000
Property Type Single Family Home
Sub Type Single
Listing Status Sold
Purchase Type For Sale
Square Footage 1,815 sqft
Price per Sqft $429
Subdivision Jenada Isle 50-39 B
MLS Listing ID F10430568
Sold Date 04/22/24
Style WF/Pool/Ocean Access
Bedrooms 4
Full Baths 2
Construction Status Resale
HOA Y/N Yes
Year Built 1971
Annual Tax Amount $4,148
Tax Year 2023
Lot Size 7,499 Sqft
Property Description
RARE FIND in the gated neighborhood of Jenada Isles! This stunning home offers flexible living with a split floor plan featuring 3-4 bedrooms. Enjoy ocean access from your backyard canal surrounded by lush mangroves, evoking the essence of the Florida Keys. Spend weekends by the pool or take a boat ride for waterside lunch. High-impact windows throughout 90% of the home. With nearly 2,000 sq ft under air and 2,790 sq ft total including the oversized 2 car garage and covered loggia, there's space to relax and entertain. Ready to move in after a cosmetic fix/paint or customize to your liking, this home epitomizes luxury coastal living in Wilton Manors. Truss system roof for easier change of interior layout! Seller open to converting back to 4 bedrooms. Once in a lifetime opportunity!
Location
State FL
County Broward County
Community Jenada Isles
Area Ft Ldale Nw(3390-3400;3460;3540-3560;3720;3810)
Zoning RS-5
Rooms
Bedroom Description At Least 1 Bedroom Ground Level,Entry Level,Master Bedroom Ground Level
Other Rooms Family Room, Florida Room, Utility/Laundry In Garage
Interior
Interior Features First Floor Entry, Built-Ins, Split Bedroom, Walk-In Closets
Heating Central Heat
Cooling Ceiling Fans, Central Cooling
Flooring Other Floors, Tile Floors
Equipment Electric Range, Refrigerator
Exterior
Exterior Feature Fence, High Impact Doors, Open Porch, Patio
Parking Features Attached
Garage Spaces 2.0
Pool Below Ground Pool
Community Features Gated Community
Waterfront Description Canal Front,Fixed Bridge(S),Mangrove Front,Ocean Access
Water Access Y
Water Access Desc Deeded Dock,Dock Available,Private Dock,Restricted Salt Water Access
View Canal, Pool Area View
Roof Type Composition Roll,Curved/S-Tile Roof
Private Pool No
Building
Lot Description Less Than 1/4 Acre Lot
Foundation Concrete Block Construction
Sewer Municipal Sewer
Water Municipal Water
Construction Status Resale
Others
Pets Allowed Yes
Senior Community No HOPA
Restrictions Ok To Lease
Acceptable Financing Cash, Conventional
Membership Fee Required No
Listing Terms Cash, Conventional
Special Listing Condition As Is
Pets Allowed No Restrictions
Read Less
Want to know what your home might be worth? Contact us for a FREE valuation!

Our team is ready to help you sell your home for the highest possible price ASAP

Bought with Sunbelt Investment Properties





