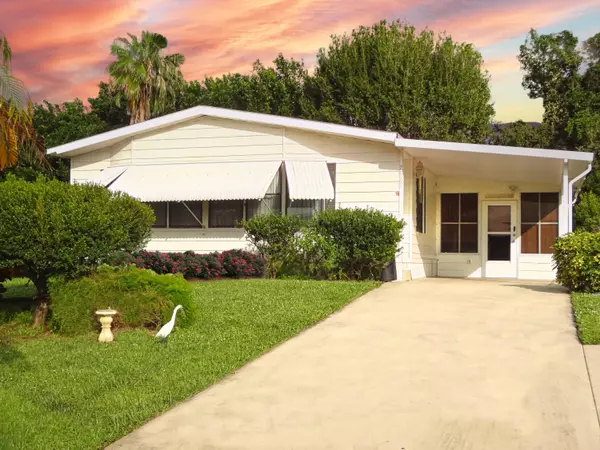Bought with AlexusRealty.com
$270,000
$289,000
6.6%For more information regarding the value of a property, please contact us for a free consultation.
7541 SE Shenandoah DR Hobe Sound, FL 33455
2 Beds
2 Baths
1,463 SqFt
Key Details
Sold Price $270,000
Property Type Mobile Home
Sub Type Mobile/Manufactured
Listing Status Sold
Purchase Type For Sale
Square Footage 1,463 sqft
Price per Sqft $184
Subdivision Heritage Ridge South Section Three
MLS Listing ID RX-10920872
Sold Date 03/29/24
Style Traditional
Bedrooms 2
Full Baths 2
Construction Status Resale
HOA Fees $89/mo
HOA Y/N Yes
Year Built 1986
Annual Tax Amount $2,542
Tax Year 2022
Lot Size 6,715 Sqft
Property Description
This beautifully renovated manufactured home offers luxurious features and an array of amenities that will exceed your expectations. Located on a quiet cul-de-sac, this 2 bed, 2 bath home provides a tranquil and peaceful living environment.Step inside and be greeted by the impeccable interior boating a remodeled kitchen and bathrooms. The kitchen has been tastefully upgraded with modern appliances and offers ample cabinet space for all your culinary needs.Featuring luxury vinyl driftwood flooring throughout, give the home a contemporary tropical feel. The new AC system was installed in July 2023 and the new double pane, single hung windows were completed in August 2023.Furnished, or unfurnished the choice is yours. And you own the land!
Location
State FL
County Martin
Community Cambridge At Heritage Ridge South
Area 14 - Hobe Sound/Stuart - South Of Cove Rd
Zoning RES
Rooms
Other Rooms Glass Porch, Laundry-Inside, Storage
Master Bath 2 Master Baths, Mstr Bdrm - Ground
Interior
Interior Features Bar, Entry Lvl Lvng Area, Kitchen Island, Pantry, Volume Ceiling, Walk-in Closet
Heating Electric
Cooling Ceiling Fan, Electric
Flooring Ceramic Tile, Laminate
Furnishings Furnished,Unfurnished
Exterior
Exterior Feature Awnings, Screened Patio, Zoned Sprinkler
Parking Features 2+ Spaces, Carport - Attached, Driveway
Community Features Deed Restrictions, Sold As-Is, Title Insurance
Utilities Available Cable, Electric, Public Sewer, Public Water
Amenities Available Billiards, Clubhouse, Community Room, Fitness Center, Game Room, Golf Course, Internet Included, Library, Manager on Site, Pool, Shuffleboard, Street Lights
Waterfront Description None
View Garden, Golf
Roof Type Comp Shingle
Present Use Deed Restrictions,Sold As-Is,Title Insurance
Exposure South
Private Pool No
Building
Lot Description < 1/4 Acre, Cul-De-Sac, Public Road
Story 1.00
Foundation Aluminum Siding, Manufactured
Unit Floor 1
Construction Status Resale
Others
Pets Allowed Yes
HOA Fee Include Common Areas,Manager,Recrtnal Facility
Senior Community Verified
Restrictions Buyer Approval,Commercial Vehicles Prohibited,Interview Required,Lease OK w/Restrict,No Boat,No RV,Tenant Approval
Security Features None
Acceptable Financing Cash, Conventional
Horse Property No
Membership Fee Required No
Listing Terms Cash, Conventional
Financing Cash,Conventional
Read Less
Want to know what your home might be worth? Contact us for a FREE valuation!

Our team is ready to help you sell your home for the highest possible price ASAP





