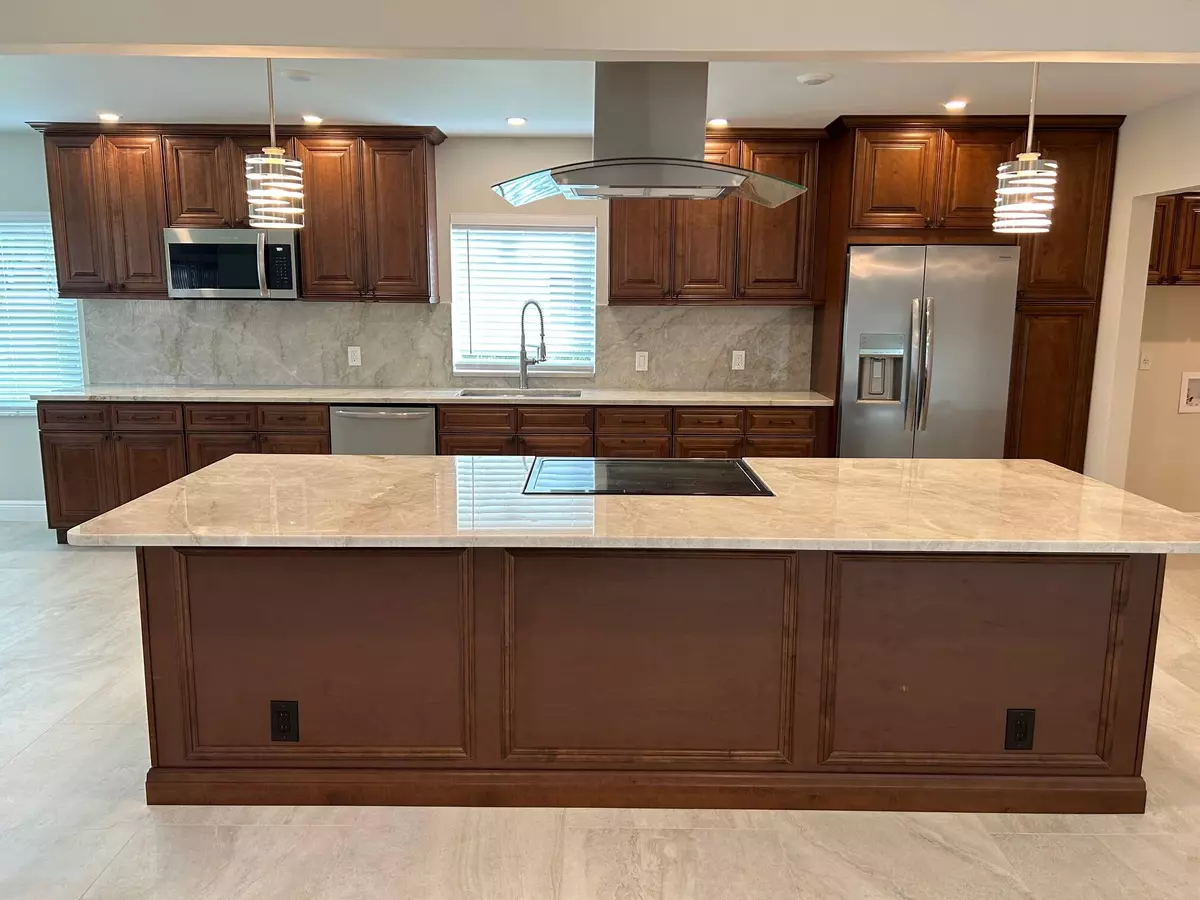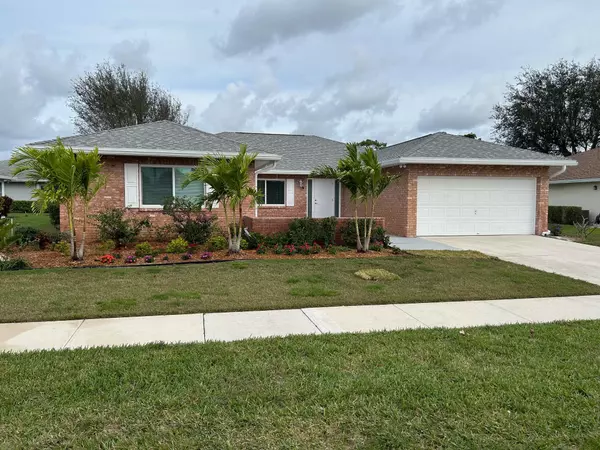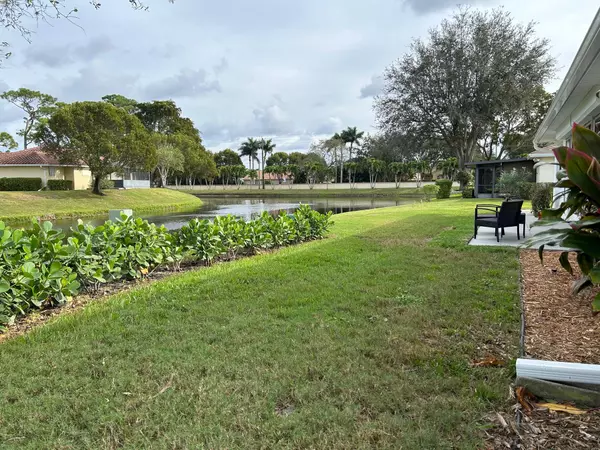Bought with Posh Properties
$575,000
$589,000
2.4%For more information regarding the value of a property, please contact us for a free consultation.
10967 S Greentrail DR Boynton Beach, FL 33436
3 Beds
2 Baths
2,340 SqFt
Key Details
Sold Price $575,000
Property Type Single Family Home
Sub Type Single Family Detached
Listing Status Sold
Purchase Type For Sale
Square Footage 2,340 sqft
Price per Sqft $245
Subdivision P T V, Pine Tree Village
MLS Listing ID RX-10944918
Sold Date 02/16/24
Style < 4 Floors
Bedrooms 3
Full Baths 2
Construction Status Resale
HOA Fees $230/mo
HOA Y/N Yes
Year Built 1987
Annual Tax Amount $2,554
Tax Year 2023
Property Description
Completely remodeled single-story home with tranquil lake view and impeccable craftsmanship throughout! This stunning residence features 3 bedrooms, including spacious master suite, 2 full bathrooms, 2 car garage, gourmet kitchen, surrounded by brand new impact windows, front door and side garage door. Designed and decorated to perfection, this expansive open floor plan is adorned with tons of natural light, elegant 24'' X 48'' porcelain tile floors, smooth ceilings (no popcorn!), NEW ROOF and gutters. Breathtaking gourmet kitchen reimagined and suitable for a culinary chef! Perfectly equipped with an abundance of custom wood cabinetry, exquisite Taj Mahal Quartzite counters with separate island, new stainless steel Frigidaire appliances, illuminated by brilliant LED hi-hats and
Location
State FL
County Palm Beach
Community Pine Tree Village
Area 4510
Zoning RES
Rooms
Other Rooms Laundry-Inside
Master Bath Separate Shower
Interior
Interior Features Ctdrl/Vault Ceilings, Foyer, Walk-in Closet
Heating Central
Cooling Ceiling Fan, Central
Flooring Tile
Furnishings Unfurnished
Exterior
Exterior Feature Open Patio
Parking Features Driveway, Garage - Attached
Garage Spaces 2.0
Community Features Sold As-Is
Utilities Available Electric, Public Water
Amenities Available Clubhouse, Pickleball, Pool, Sidewalks, Tennis
Waterfront Description Lake
View Garden, Lake
Present Use Sold As-Is
Exposure South
Private Pool No
Building
Lot Description < 1/4 Acre
Story 1.00
Foundation CBS
Unit Floor 1
Construction Status Resale
Others
Pets Allowed No
HOA Fee Include Cable,Common Areas,Recrtnal Facility
Senior Community Verified
Restrictions Buyer Approval,No Lease First 2 Years,No RV
Acceptable Financing Cash, Conventional
Horse Property No
Membership Fee Required No
Listing Terms Cash, Conventional
Financing Cash,Conventional
Read Less
Want to know what your home might be worth? Contact us for a FREE valuation!

Our team is ready to help you sell your home for the highest possible price ASAP





