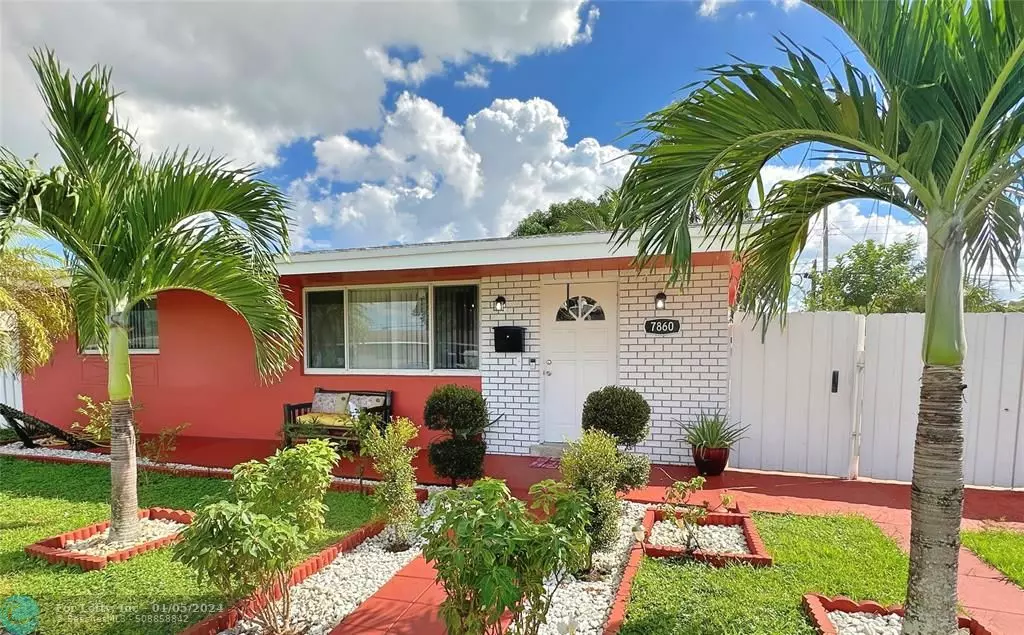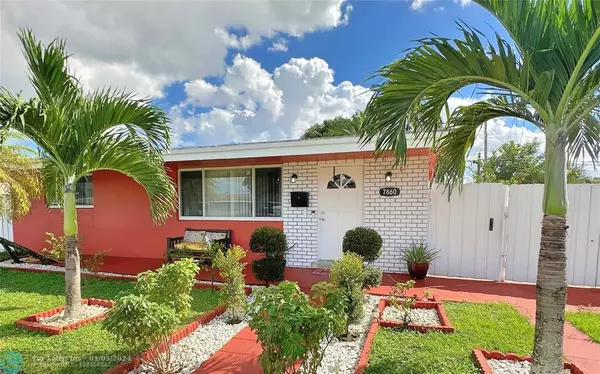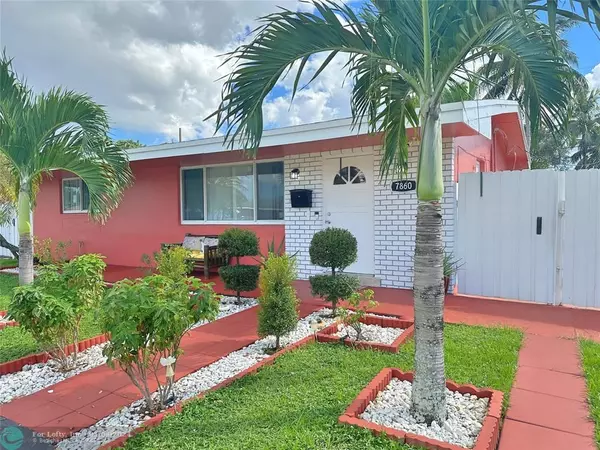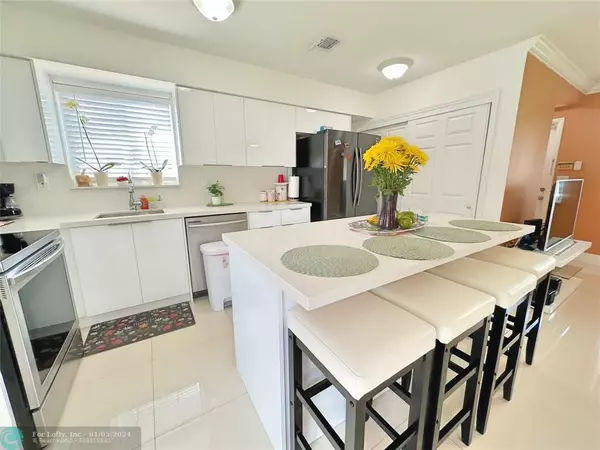$430,000
$435,000
1.1%For more information regarding the value of a property, please contact us for a free consultation.
7860 NW 11th St Pembroke Pines, FL 33024
2 Beds
1 Bath
897 SqFt
Key Details
Sold Price $430,000
Property Type Single Family Home
Sub Type Single
Listing Status Sold
Purchase Type For Sale
Square Footage 897 sqft
Price per Sqft $479
Subdivision Boulevard Heights Sec 8 5
MLS Listing ID F10403773
Sold Date 12/28/23
Style No Pool/No Water
Bedrooms 2
Full Baths 1
Construction Status Resale
HOA Y/N No
Year Built 1964
Annual Tax Amount $4,878
Tax Year 2022
Lot Size 6,004 Sqft
Property Description
OVER $60,000 IN UPGRADES!!! UPGRADED QUARTZ COUNTERTOP KITCHEN WITH UPDATED CABINETRY. UPGRADED STAINLESS STEEL APPLIANCES WITH CUSTOM KITCHEN ISLAND. UPGRADED CERAMIC FLOORING THROUGHOUT HOME. UPDATED WOOD FLOORING IN BEDROOMS. UPGRADED BATHROOM AND CABINETRY. UPGRADED IMPACT WINDOWS THROUGHOUT HOME. ROOF REDONE 4 YEARS AGO. OVERSIZED BACKYARD WITH UPGRADED FLOORING & LANDSCAPING. PERGOLA LOUNGE AREA. EXTRA STORAGE ROOM (HAS A/C UNIT) THAT CAN BE CONVERTED TO AN EFFICIENCY. AMPLE SPACE ON SIDE TO FIT CAR/BOAT. FAMILY & GUEST ENTERTAINMENT ORIENTED. BBQ READY SPACE. LOCATED IN THE HEART OF PEMBROKE PINES WITH LOCAL SHOPS & PLAZAS WITHIN 30 SECOND DRIVE. TURNPIKE 5 MINS AWAY. WILL NOT LAST, COME READY WITH OFFERS.
Location
State FL
County Broward County
Area Hollywood Central West (3980;3180)
Zoning R-1C
Rooms
Bedroom Description 2 Master Suites,At Least 1 Bedroom Ground Level,Entry Level,Other
Other Rooms Guest House, Other
Interior
Interior Features First Floor Entry, Kitchen Island
Heating Central Heat
Cooling Ceiling Fans, Central Cooling
Flooring Ceramic Floor
Equipment Dishwasher, Disposal, Washer/Dryer Hook-Up
Exterior
Exterior Feature Barbecue, Courtyard, Deck, Exterior Cat Walk, Exterior Lighting, Exterior Lights, Extra Building/Shed, Fence
Water Access N
View Other View
Roof Type Flat Tile Roof,Other Roof
Private Pool No
Building
Lot Description Less Than 1/4 Acre Lot
Foundation Concrete Block Construction
Sewer Municipal Sewer
Water Municipal Water
Construction Status Resale
Others
Pets Allowed No
Senior Community No HOPA
Restrictions Ok To Lease
Acceptable Financing Cash, Conventional, FHA, VA
Membership Fee Required No
Listing Terms Cash, Conventional, FHA, VA
Read Less
Want to know what your home might be worth? Contact us for a FREE valuation!

Our team is ready to help you sell your home for the highest possible price ASAP

Bought with Trueway Realty LLC





