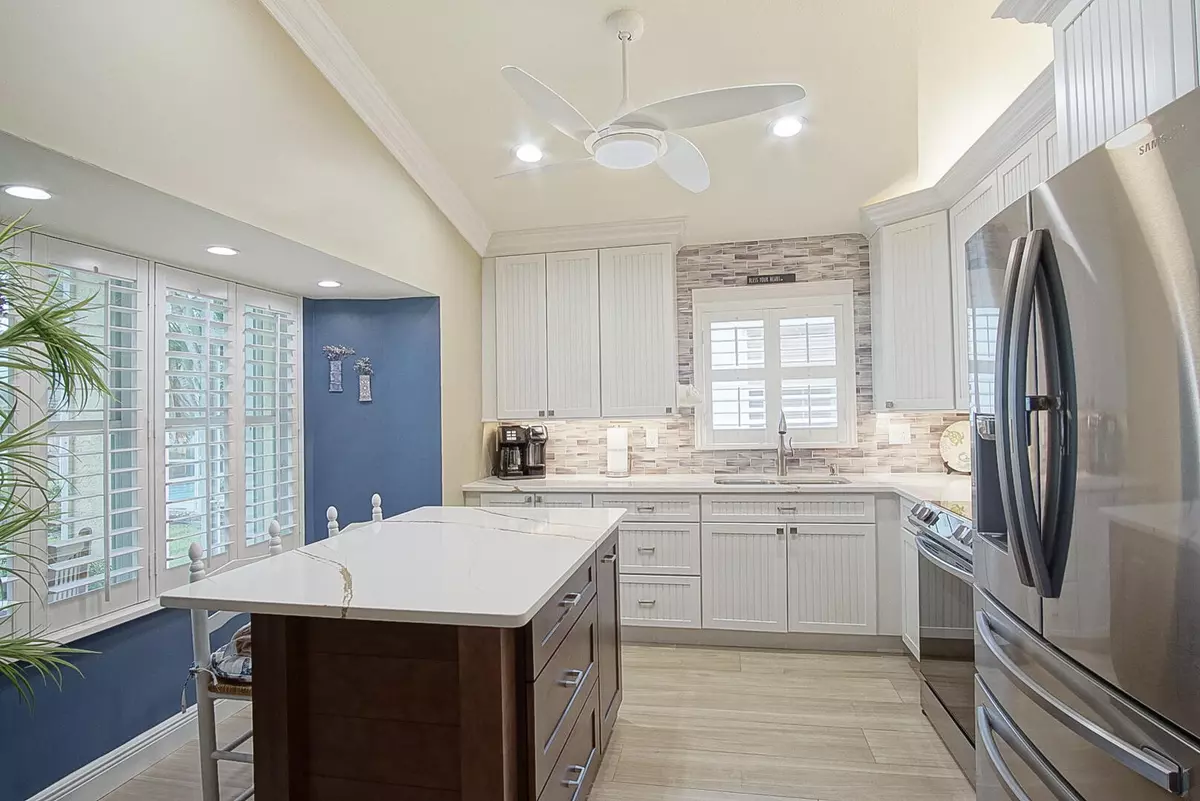Bought with EXP Realty, LLC
$415,000
$420,750
1.4%For more information regarding the value of a property, please contact us for a free consultation.
466 SW Talquin LN Port Saint Lucie, FL 34986
3 Beds
2 Baths
1,369 SqFt
Key Details
Sold Price $415,000
Property Type Single Family Home
Sub Type Single Family Detached
Listing Status Sold
Purchase Type For Sale
Square Footage 1,369 sqft
Price per Sqft $303
Subdivision Lakeforest At St Lucie West Phase Vii
MLS Listing ID RX-10916818
Sold Date 12/19/23
Bedrooms 3
Full Baths 2
Construction Status Resale
HOA Fees $235/mo
HOA Y/N Yes
Year Built 2003
Annual Tax Amount $4,162
Tax Year 2022
Lot Size 6,316 Sqft
Property Description
Location, location and meticulously maintained best describe this beautiful lakefront gem in highly sought after gated community of Lake Forest. Home shows like a model and needs nothing! Home offers high ceilings with crown molding throughout, new kitchen with white shaker cabinetry, beautiful tiled backsplash, new high end SS appliances and quartz tops. Ceramic tile floors have been installed throughout the home for seamless beauty and ease of maintenance. Other upgrades include plantation shutters, all new fans and fixtures, epoxy floor in garage and accordian shutters with bird deflectors just to name a few. Exterior upgrades include new gutters, landscape kurbing, gutters, new irrigation system and professional landscaping. LOW HOA fees include cable,sec gate, pool and fitness cent.
Location
State FL
County St. Lucie
Area 7500
Zoning R
Rooms
Other Rooms Attic, Den/Office, Family
Master Bath None
Interior
Interior Features Built-in Shelves, Ctdrl/Vault Ceilings, Kitchen Island, Pull Down Stairs, Split Bedroom, Volume Ceiling, Walk-in Closet
Heating Central
Cooling Central
Flooring Ceramic Tile
Furnishings Unfurnished
Exterior
Garage Spaces 2.0
Community Features Gated Community
Utilities Available Cable, Electric, Public Sewer, Public Water, Underground
Amenities Available Clubhouse, Fitness Center, Manager on Site, Picnic Area, Pool, Sidewalks, Street Lights
Waterfront Description Lake
Exposure West
Private Pool No
Building
Lot Description < 1/4 Acre
Story 1.00
Foundation CBS, Concrete
Construction Status Resale
Others
Pets Allowed Yes
Senior Community No Hopa
Restrictions Lease OK w/Restrict
Acceptable Financing Cash, Conventional, FHA, VA
Membership Fee Required No
Listing Terms Cash, Conventional, FHA, VA
Financing Cash,Conventional,FHA,VA
Read Less
Want to know what your home might be worth? Contact us for a FREE valuation!

Our team is ready to help you sell your home for the highest possible price ASAP






