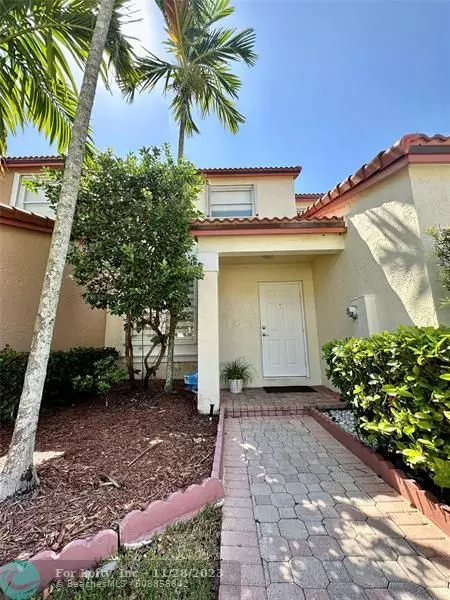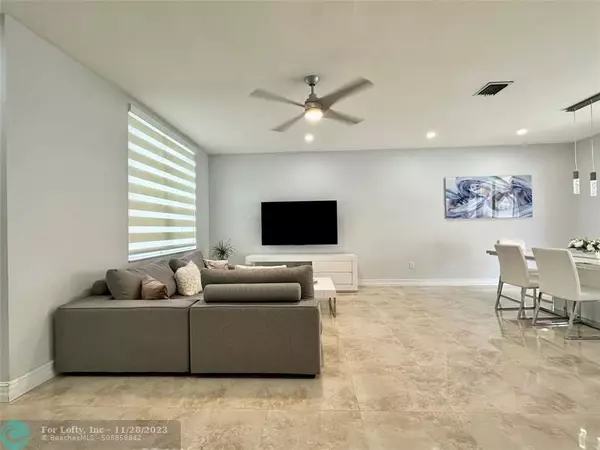$460,000
$449,000
2.4%For more information regarding the value of a property, please contact us for a free consultation.
15132 NW 8th St Pembroke Pines, FL 33028
2 Beds
2.5 Baths
1,372 SqFt
Key Details
Sold Price $460,000
Property Type Townhouse
Sub Type Townhouse
Listing Status Sold
Purchase Type For Sale
Square Footage 1,372 sqft
Price per Sqft $335
Subdivision Towngate/Parvvew
MLS Listing ID F10398138
Sold Date 11/21/23
Style Townhouse Fee Simple
Bedrooms 2
Full Baths 2
Half Baths 1
Construction Status Resale
HOA Fees $288/mo
HOA Y/N Yes
Year Built 1996
Annual Tax Amount $4,094
Tax Year 2022
Property Description
New roof, remodeled kitchen, remodeled master bath, remodeled backyard, hurricane shutters, marble floors downstairs, wood laminate upstairs among 30k in upgrades in this turn key 2-2 1/2 with garage townhouse in sought after Towngate.
Location Location Location - Directly next to Towngate Park with tennis and basketball courts, soccer fields, access to 3 different pools, a mile or less from I-75, Publix, Whole Foods, and Costco with A-rated schools. Ideal for single or family life. Very close to restaurants, shops, golf, and more. The HOA covers basic cable & fiber optic, master association every quarter 415 and subdivision association fee is 150 monthly. Front side landscaping & the use of all amenities. See it, love it and make it your home today.
Location
State FL
County Broward County
Area Hollywood Central West (3980;3180)
Building/Complex Name TownGate/ParvVew
Rooms
Bedroom Description Master Bedroom Upstairs
Other Rooms Attic, Family Room, Garage Converted
Dining Room Dining/Living Room
Interior
Interior Features First Floor Entry
Heating Central Heat, Electric Heat
Cooling Central Cooling, Electric Cooling
Flooring Laminate, Marble Floors
Equipment Automatic Garage Door Opener
Exterior
Exterior Feature Fence, Patio
Garage Spaces 1.0
Amenities Available Basketball Courts, Child Play Area, Internet Included, Pool, Tennis
Water Access N
Private Pool No
Building
Unit Features Garden View
Foundation Cbs Construction
Unit Floor 1
Construction Status Resale
Schools
Elementary Schools Silver Palms
Middle Schools Young; Walter C
High Schools Flanagan;Charls
Others
Pets Allowed Yes
HOA Fee Include 288
Senior Community No HOPA
Restrictions No Lease First 2 Years
Security Features Security Patrol
Acceptable Financing Cash, Conventional
Membership Fee Required No
Listing Terms Cash, Conventional
Pets Allowed No Restrictions
Read Less
Want to know what your home might be worth? Contact us for a FREE valuation!

Our team is ready to help you sell your home for the highest possible price ASAP

Bought with Access USA Realty, LLC





