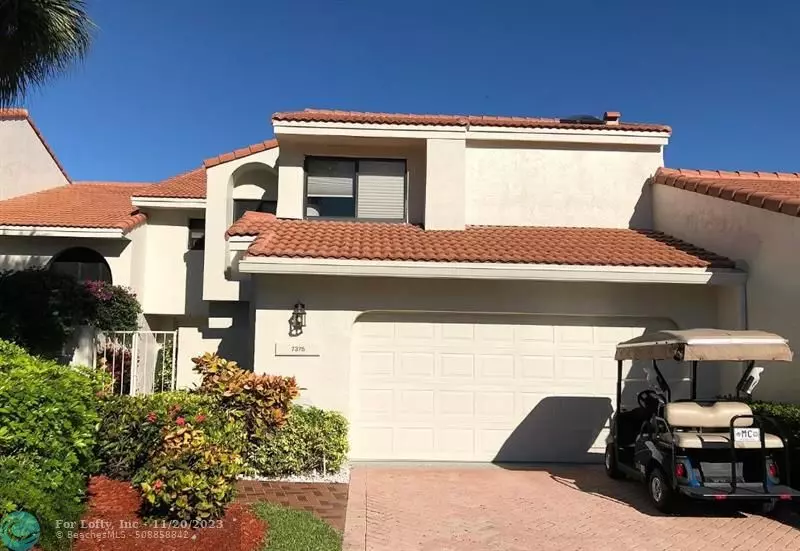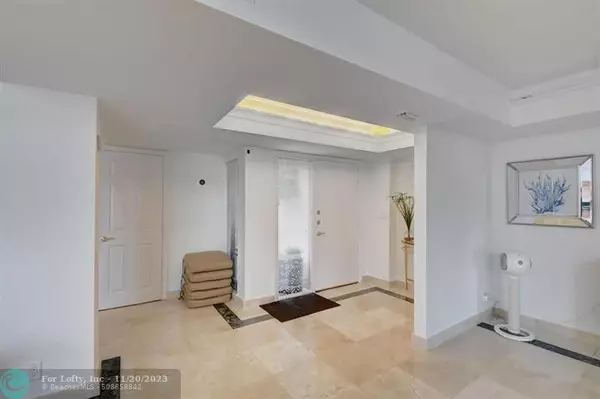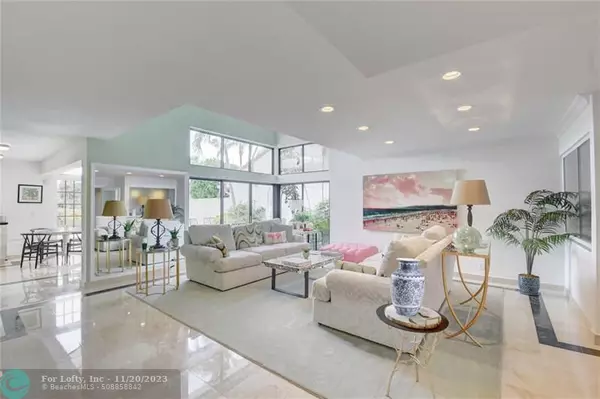$700,000
$849,000
17.6%For more information regarding the value of a property, please contact us for a free consultation.
7375 Woodmont CT Boca Raton, FL 33434
3 Beds
3.5 Baths
2,700 SqFt
Key Details
Sold Price $700,000
Property Type Townhouse
Sub Type Townhouse
Listing Status Sold
Purchase Type For Sale
Square Footage 2,700 sqft
Price per Sqft $259
Subdivision Woodcrest
MLS Listing ID F10399338
Sold Date 11/20/23
Style Townhouse Fee Simple
Bedrooms 3
Full Baths 3
Half Baths 1
Construction Status Resale
Membership Fee $90,000
HOA Fees $785/mo
HOA Y/N Yes
Year Built 1980
Annual Tax Amount $7,202
Tax Year 2023
Property Description
Luxury home with fabulous lake front location. Spacious renovated interior with large marble floors and high vaulted living room ceiling. Open den off living room with private office area. Updated modern kitchen with stainless appliances and granite counters. Open pool/patio area with heated pool. Master and both guest bedrooms upstairs each with their own private bathroom. Separate Media Room/den upstairs.
Imagine life inside the Nation's #1 Private Residential Country Club Lifestyle offering resort-style living. 4 Golf courses, 27 Tennis courts, 15 Pickleball courts, golf and tennis pro shops, DINE in our 7 restaurants. Spend the day RELAXING at our 5-star fitness center, pool, spa and salon. Joining Fee $115,000 BWMA Capital Contribution: $10,000 Annual Social dues $20,394
Location
State FL
County Palm Beach County
Area Palm Beach 4560; 4570; 4580; 4650; 4660; 4670; 468
Building/Complex Name Woodcrest
Rooms
Bedroom Description Master Bedroom Upstairs,Sitting Area - Master Bedroom
Other Rooms Den/Library/Office, Media Room, Utility Room/Laundry
Dining Room Eat-In Kitchen
Interior
Interior Features First Floor Entry, Bar, Closet Cabinetry, Walk-In Closets
Heating Central Heat, Electric Heat
Cooling Central Cooling, Electric Cooling
Flooring Carpeted Floors, Marble Floors, Tile Floors
Equipment Automatic Garage Door Opener, Dishwasher, Electric Range, Electric Water Heater, Fire Alarm, Icemaker, Microwave, Refrigerator, Smoke Detector, Washer
Furnishings Furniture Negotiable
Exterior
Exterior Feature Fence
Parking Features Attached
Garage Spaces 2.0
Community Features Gated Community
Amenities Available Bike/Jog Path, Café/Restaurant, Child Play Area, Clubhouse-Clubroom, Fitness Center, Library, Pickleball, Pool, Tennis
Waterfront Description Lake Front
Water Access Y
Water Access Desc Other
Private Pool No
Building
Unit Features Lake,Pool Area View,Water View
Foundation Cbs Construction
Unit Floor 1
Construction Status Resale
Schools
Elementary Schools Whispering Pines
High Schools Spanish River Community
Others
Pets Allowed Yes
HOA Fee Include 785
Senior Community No HOPA
Restrictions No Trucks/Rv'S
Security Features Fire Alarm,Security Patrol
Acceptable Financing Cash
Membership Fee Required Yes
Listing Terms Cash
Pets Allowed No Aggressive Breeds
Read Less
Want to know what your home might be worth? Contact us for a FREE valuation!

Our team is ready to help you sell your home for the highest possible price ASAP

Bought with Luca Realty Corp





