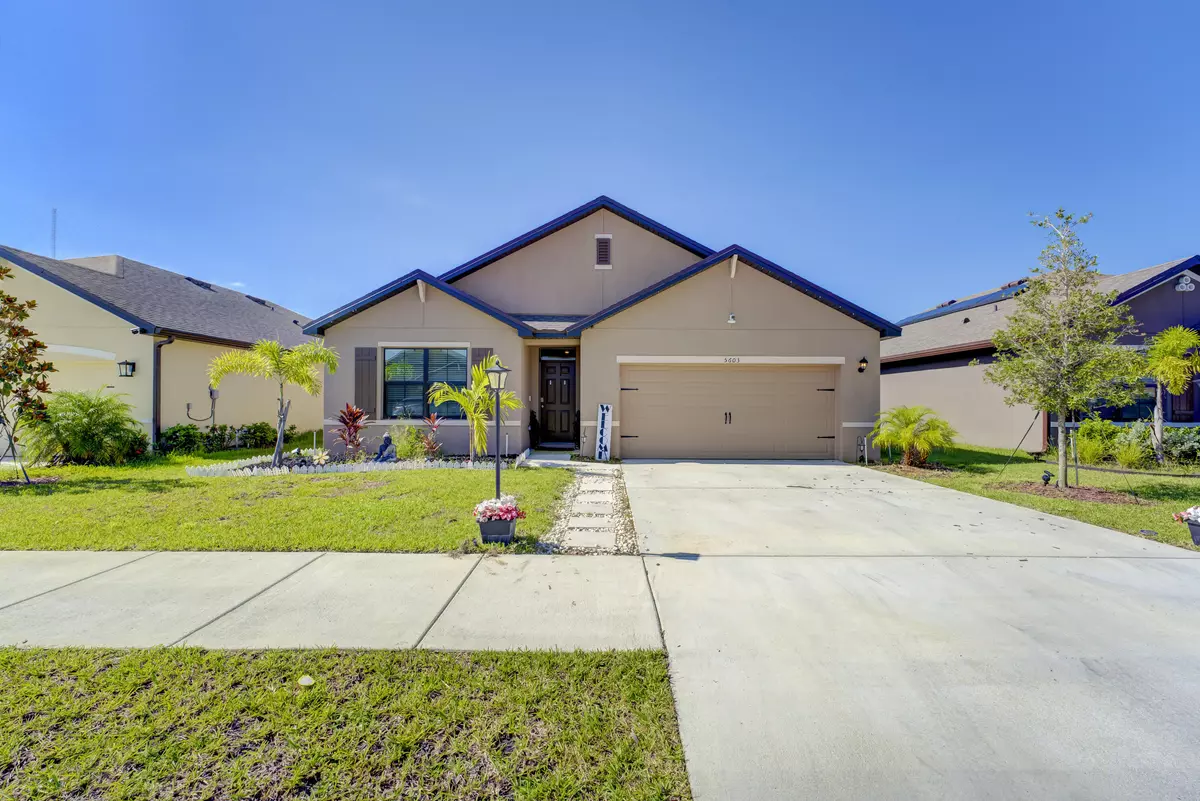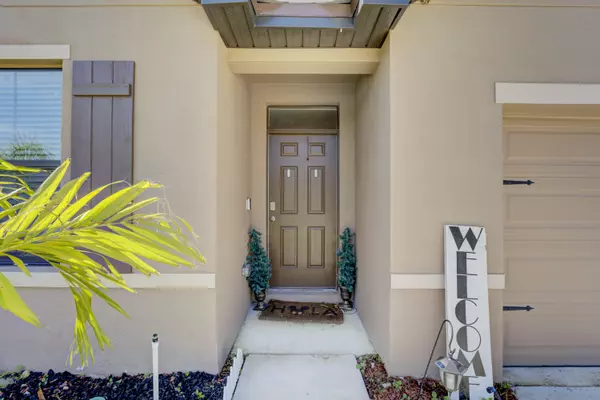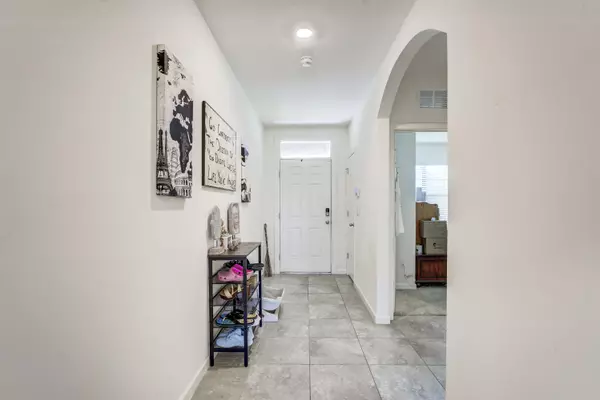Bought with 5 Star Real Estate LLC
$380,000
$389,900
2.5%For more information regarding the value of a property, please contact us for a free consultation.
5603 Delight DR Fort Pierce, FL 34947
4 Beds
2 Baths
1,827 SqFt
Key Details
Sold Price $380,000
Property Type Single Family Home
Sub Type Single Family Detached
Listing Status Sold
Purchase Type For Sale
Square Footage 1,827 sqft
Price per Sqft $207
Subdivision Celebration Pointe
MLS Listing ID RX-10908565
Sold Date 10/17/23
Style Ranch
Bedrooms 4
Full Baths 2
Construction Status Resale
HOA Fees $40/mo
HOA Y/N Yes
Year Built 2021
Annual Tax Amount $4,895
Tax Year 2022
Lot Size 5,227 Sqft
Property Description
Are you looking for new construction without all the builder grade basics? Built in 2021, this CBS ranch designed home is upgraded with a new PVC fence and screened-in lanai with new tile creating an oasis to enjoy your LAKE VIEW and custom built brick fire pit! The floating shelves in the garage will also add to the abundant storage. The bedrooms are all equipped with oversized closets and the whole house features a Vivint smart home security system with 4 cameras and door/window sensors. That's not all- you can rest easy knowing your electricity bill will be next to nothing with solar panels powering the home and allowing you to charge your electric car on the newly installed Nema 14-50 level 2 charging port. Solar loan will be paid off by seller at closing.
Location
State FL
County St. Lucie
Area 7060
Zoning Planned
Rooms
Other Rooms Family, Laundry-Inside
Master Bath Dual Sinks
Interior
Interior Features Built-in Shelves, Foyer, Kitchen Island, Pantry, Split Bedroom, Walk-in Closet
Heating Central, Electric
Cooling Central, Electric
Flooring Carpet, Ceramic Tile
Furnishings Unfurnished
Exterior
Exterior Feature Screened Patio, Solar Panels
Parking Features 2+ Spaces, Garage - Attached
Garage Spaces 2.0
Utilities Available Cable, Electric, Public Sewer, Public Water
Amenities Available None, Park, Playground, Pool
Waterfront Description Lake
View Lake
Roof Type Comp Shingle
Exposure North
Private Pool No
Building
Lot Description < 1/4 Acre, West of US-1
Story 1.00
Foundation CBS, Stucco
Construction Status Resale
Others
Pets Allowed Yes
HOA Fee Include Common Areas,Manager
Senior Community No Hopa
Restrictions Lease OK
Acceptable Financing Cash, Conventional, FHA, VA
Horse Property No
Membership Fee Required No
Listing Terms Cash, Conventional, FHA, VA
Financing Cash,Conventional,FHA,VA
Read Less
Want to know what your home might be worth? Contact us for a FREE valuation!

Our team is ready to help you sell your home for the highest possible price ASAP





