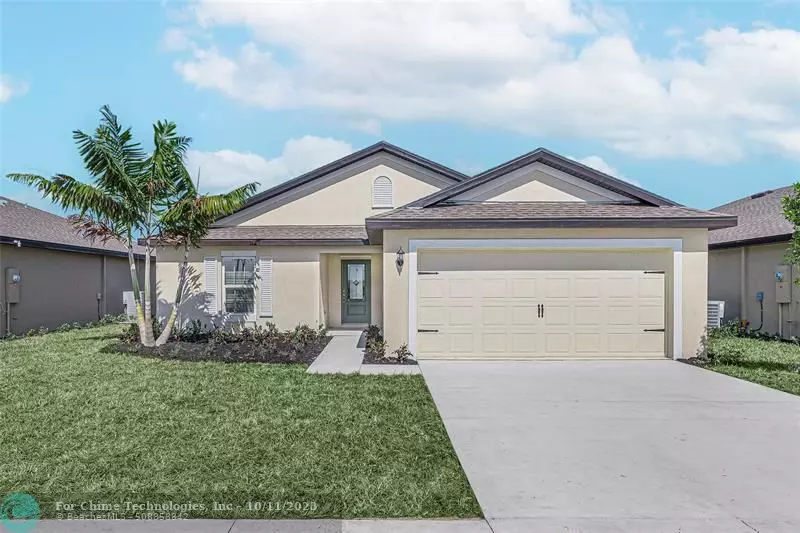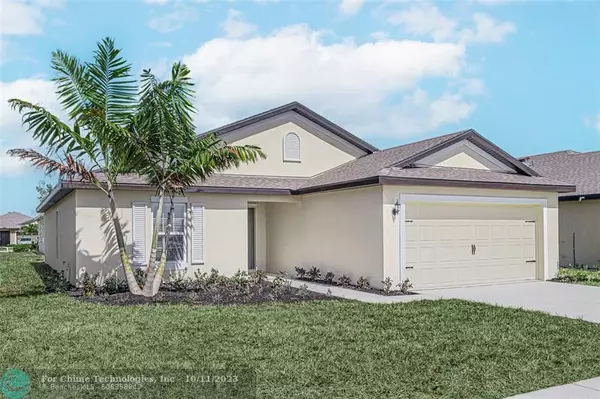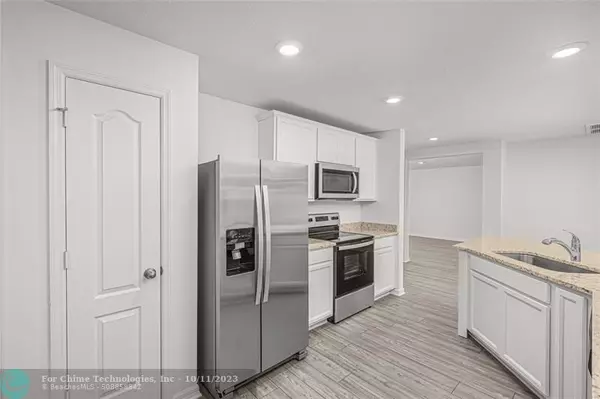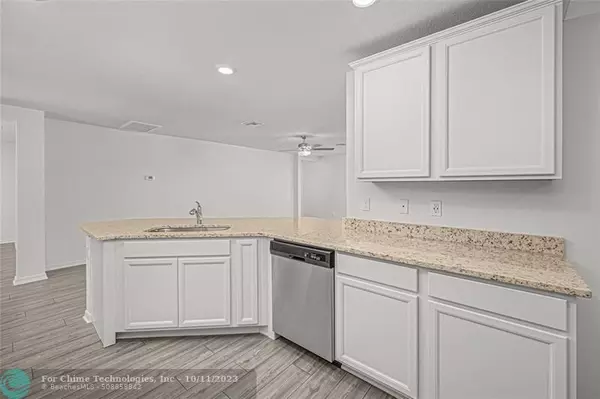$349,900
$349,900
For more information regarding the value of a property, please contact us for a free consultation.
5413 Fantasy Drive Fort Pierce, FL 34947
3 Beds
2 Baths
1,540 SqFt
Key Details
Sold Price $349,900
Property Type Single Family Home
Sub Type Single
Listing Status Sold
Purchase Type For Sale
Square Footage 1,540 sqft
Price per Sqft $227
Subdivision Celebration Pointe
MLS Listing ID F10392368
Sold Date 09/29/23
Style No Pool/No Water
Bedrooms 3
Full Baths 2
Construction Status New Construction
HOA Fees $40/mo
HOA Y/N Yes
Year Built 2023
Annual Tax Amount $513
Tax Year 2022
Lot Size 5,227 Sqft
Property Description
The Bokeelia, a grand floor plan with an unbelievably spacious layout. Stepping in, new homeowners are instantly at ease knowing they can immediately move in to a freshly painted, fully upgraded, affordable new home. Already included in the Bokeelia, a full suite of eye-catching Whirlpool® appliances surrounds the lavish granite-covered kitchen. Two bedrooms with elongated closets encompass a full bathroom, perfect for families and guests staying over! In addition, entertaining outside is made simple with the convenience of having an outdoor back patio. Best of all, the beautiful Bokeelia is found in the highly sought after city of Fort Pierce, an area with immense dining, shopping and entertainment options for everyone to enjoy.
Location
State FL
County St. Lucie County
Area St Lucie County 7060; 7070; 7080; 7090
Rooms
Bedroom Description Master Bedroom Ground Level
Other Rooms No Additional Rooms
Interior
Interior Features First Floor Entry
Heating Central Heat
Cooling Central Cooling
Flooring Carpeted Floors, Vinyl Floors
Equipment Automatic Garage Door Opener, Dishwasher, Disposal, Electric Water Heater, Fire Alarm, Icemaker, Microwave, Refrigerator, Self Cleaning Oven, Washer/Dryer Hook-Up
Exterior
Exterior Feature None
Garage Spaces 2.0
Water Access N
View None
Roof Type Comp Shingle Roof
Private Pool No
Building
Lot Description Less Than 1/4 Acre Lot
Foundation Concrete Block Construction
Sewer Municipal Sewer
Water Municipal Water
Construction Status New Construction
Others
Pets Allowed No
HOA Fee Include 40
Senior Community No HOPA
Restrictions No Restrictions
Acceptable Financing Cash, Conventional, FHA, VA
Membership Fee Required No
Listing Terms Cash, Conventional, FHA, VA
Read Less
Want to know what your home might be worth? Contact us for a FREE valuation!

Our team is ready to help you sell your home for the highest possible price ASAP

Bought with SMP Real Estate, LLC





