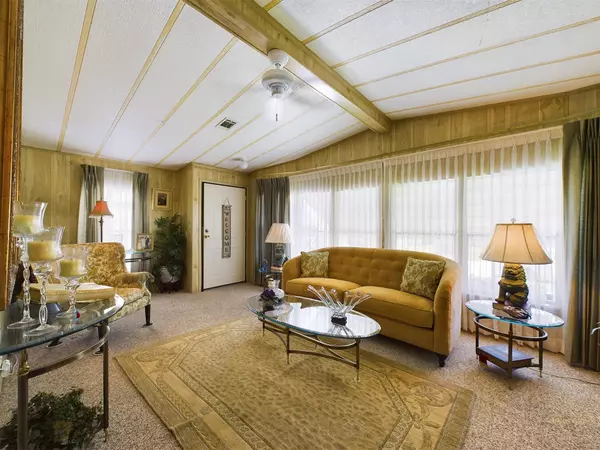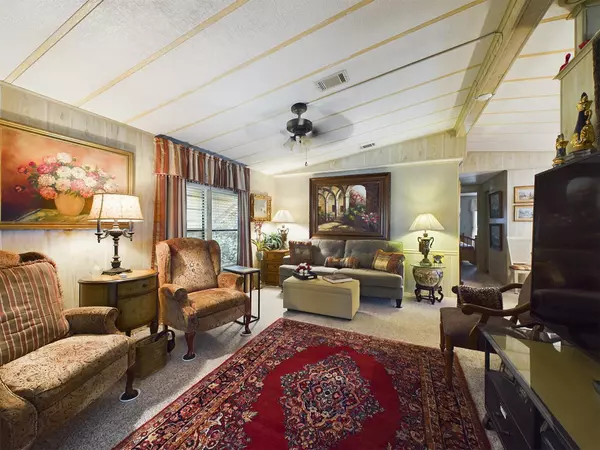Bought with Olde Florida Realty, LLC
$240,000
$240,000
For more information regarding the value of a property, please contact us for a free consultation.
7940 SE Shenandoah DR Hobe Sound, FL 33455
2 Beds
2 Baths
1,134 SqFt
Key Details
Sold Price $240,000
Property Type Mobile Home
Sub Type Mobile/Manufactured
Listing Status Sold
Purchase Type For Sale
Square Footage 1,134 sqft
Price per Sqft $211
Subdivision Heritage Ridge South Section Two
MLS Listing ID RX-10898829
Sold Date 08/28/23
Style < 4 Floors
Bedrooms 2
Full Baths 2
Construction Status Resale
HOA Fees $100/mo
HOA Y/N Yes
Year Built 1984
Annual Tax Amount $845
Tax Year 2022
Lot Size 5,000 Sqft
Property Description
Come check out this beautiful spacious 1984 Barrington manufactured home in Cambridge 55+. This home boasts 1134 total square feet of living space and has been well maintained with a lot of extras. Walk-in closet located in the main bedroom. Also a family room that neighbors the living room for larger gatherings. Both bathrooms have been updated. Beautiful screen porch, the roof covers, so during rains you can still stay dry. Huge Utility/laundry workshop attached. The backyard is privately fenced for relaxing or sunbathing overlooking beautiful landscape. This neighborhood is perfectly situated with close proximity to shops, stores, and the downtown Hobe Sound area. Beaches and boat ramp are close by. Don't let this gem slip by, come and see what can be your paradise.
Location
State FL
County Martin
Area 14 - Hobe Sound/Stuart - South Of Cove Rd
Zoning Res
Rooms
Other Rooms Family, Laundry-Util/Closet, Workshop
Master Bath Mstr Bdrm - Ground, Separate Shower
Interior
Interior Features Walk-in Closet
Heating Central
Cooling Ceiling Fan, Central
Flooring Carpet, Vinyl Floor
Furnishings Unfurnished
Exterior
Parking Features Carport - Attached, Driveway
Community Features Sold As-Is
Utilities Available Public Sewer, Public Water
Amenities Available Clubhouse, Golf Course, Pool, Shuffleboard
Waterfront Description None
View Garden
Present Use Sold As-Is
Exposure East
Private Pool No
Building
Lot Description < 1/4 Acre
Story 1.00
Foundation Aluminum Siding, Manufactured
Construction Status Resale
Others
Pets Allowed Yes
Senior Community Verified
Restrictions Buyer Approval
Acceptable Financing Cash, Conventional, FHA, VA
Horse Property No
Membership Fee Required No
Listing Terms Cash, Conventional, FHA, VA
Financing Cash,Conventional,FHA,VA
Read Less
Want to know what your home might be worth? Contact us for a FREE valuation!

Our team is ready to help you sell your home for the highest possible price ASAP





