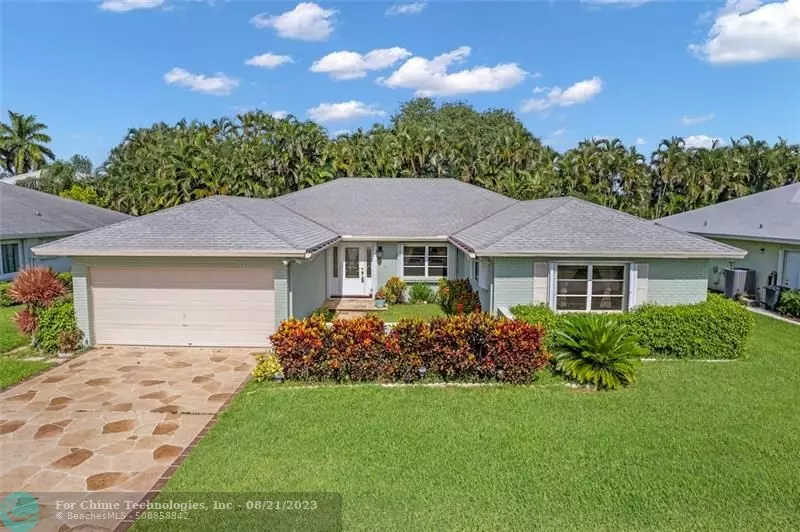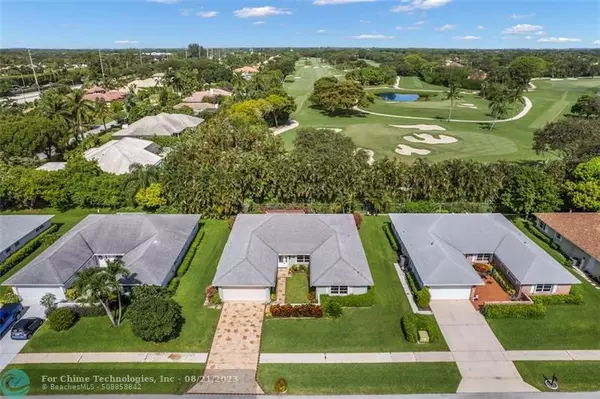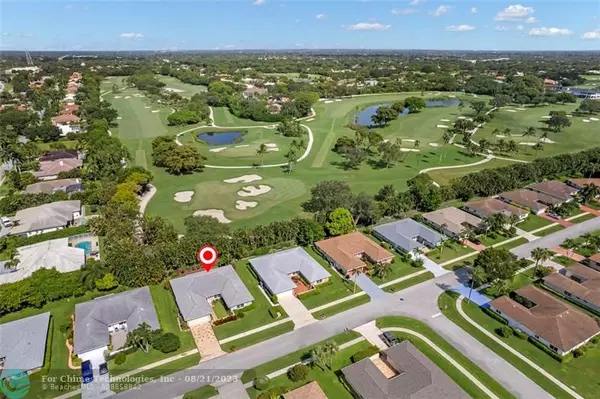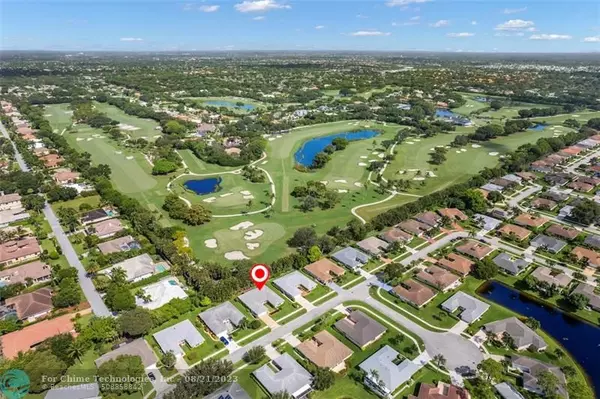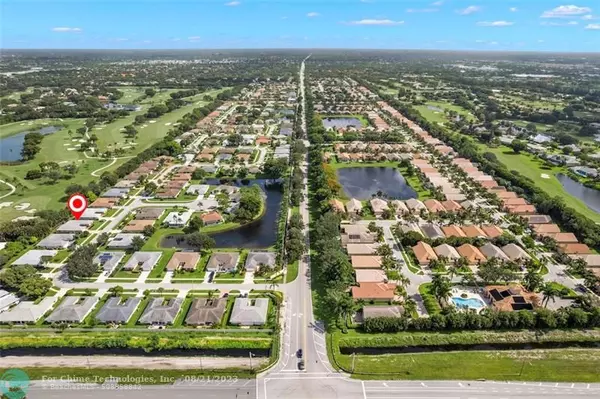$465,000
$450,000
3.3%For more information regarding the value of a property, please contact us for a free consultation.
10911 Greentrail Dr Boynton Beach, FL 33436
3 Beds
2 Baths
2,304 SqFt
Key Details
Sold Price $465,000
Property Type Single Family Home
Sub Type Single
Listing Status Sold
Purchase Type For Sale
Square Footage 2,304 sqft
Price per Sqft $201
Subdivision Pine Tree Village
MLS Listing ID F10388638
Sold Date 08/18/23
Style No Pool/No Water
Bedrooms 3
Full Baths 2
Construction Status Resale
HOA Fees $181/qua
HOA Y/N Yes
Year Built 1986
Annual Tax Amount $3,937
Tax Year 2022
Lot Size 7,707 Sqft
Property Description
Extremely Sought After Pine Tree Village 3 bed, 2 bath, 2 car garage home in this 55+ Community. All windows have hurricane shutters, beautiful stamped concrete driveway. From the front door spreading throughout the home is beautiful, newly installed, large format tiles. New kitchen cabinets, countertops and stainless appliances add to the recent upgrades in addition to the bathroom renovations as well. Toward the back of the home is a large enclosed Florida Room that can be used for entertaining and adds to the overall under air sqft. As you step outside you will notice the paver sitting areas and a automatic retractable awning to keep you shaded in the summer. The home has a spacious open layout, lots of storage with closets around every corner.
Location
State FL
County Palm Beach County
Area Palm Bch 4410; 4420; 4430; 4440; 4490; 4500; 451
Zoning RS
Rooms
Bedroom Description At Least 1 Bedroom Ground Level,Entry Level
Other Rooms Den/Library/Office, Family Room
Interior
Interior Features First Floor Entry
Heating Central Heat, Electric Heat
Cooling Ceiling Fans, Central Cooling, Electric Cooling
Flooring Tile Floors
Equipment Dishwasher, Dryer, Electric Range, Electric Water Heater, Icemaker, Refrigerator, Washer
Exterior
Exterior Feature Storm/Security Shutters
Garage Spaces 2.0
Water Access N
View Garden View
Roof Type Fiberglass Roof
Private Pool No
Building
Lot Description Less Than 1/4 Acre Lot
Foundation Concrete Block Construction, Cbs Construction
Sewer Municipal Sewer
Water Municipal Water
Construction Status Resale
Others
Pets Allowed No
HOA Fee Include 545
Senior Community Verified
Restrictions Assoc Approval Required,Other Restrictions
Acceptable Financing Cash, Conventional, FHA, VA
Membership Fee Required No
Listing Terms Cash, Conventional, FHA, VA
Read Less
Want to know what your home might be worth? Contact us for a FREE valuation!

Our team is ready to help you sell your home for the highest possible price ASAP

Bought with Salefish Properties

