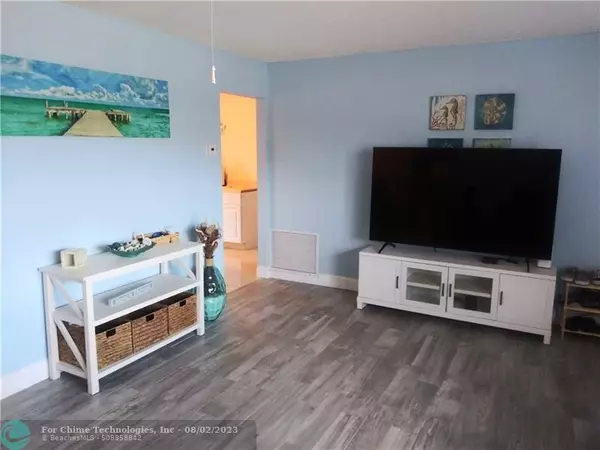$345,000
$349,900
1.4%For more information regarding the value of a property, please contact us for a free consultation.
6855 NW 11th Ct Margate, FL 33063
2 Beds
2 Baths
1,257 SqFt
Key Details
Sold Price $345,000
Property Type Single Family Home
Sub Type Single
Listing Status Sold
Purchase Type For Sale
Square Footage 1,257 sqft
Price per Sqft $274
Subdivision Paradise Gardens Sec 1
MLS Listing ID F10378446
Sold Date 07/31/23
Style WF/No Ocean Access
Bedrooms 2
Full Baths 2
Construction Status Resale
HOA Fees $73/qua
HOA Y/N Yes
Total Fin. Sqft 4790
Year Built 1970
Annual Tax Amount $5,998
Tax Year 2022
Lot Size 4,790 Sqft
Property Description
Welcome Home! Inviting living room with updated flooring, nice size dining area and nice soothing color scheme throughout! You will enjoy the beautifully updated light and bright kitchen-featuring expanded kitchen cabinetry for extra storage and easy entertaining! Spacious master suite with nice size bathroom, walk-in closet and sliding doors leading to the Florida room and Jacuzzi! Step out into the covered, screened Florida room with the Jacuzzi that is included-ready for you to enjoy a relaxing evening with dynamic water views and your own private dock!! You will be the envy of your friends as you entertain in this lovely, spacious home that has extended patios, beautiful well-maintained wood dock and peaceful evening lighting. Extended driveway, nicely landscaped, move-in condition!
Location
State FL
County Broward County
Community Paradise Gardens One
Area North Broward 441 To Everglades (3611-3642)
Zoning R-1D
Rooms
Bedroom Description Entry Level
Other Rooms Florida Room, Utility/Laundry In Garage
Dining Room Dining/Living Room
Interior
Interior Features First Floor Entry, Built-Ins, Stacked Bedroom, Walk-In Closets
Heating Central Heat, Electric Heat
Cooling Central Cooling, Electric Cooling
Flooring Ceramic Floor, Laminate
Equipment Automatic Garage Door Opener, Dishwasher, Disposal, Dryer, Electric Range, Electric Water Heater, Refrigerator, Washer
Furnishings Unfurnished
Exterior
Exterior Feature Deck, Screened Porch, Storm/Security Shutters
Parking Features Attached
Garage Spaces 1.0
Waterfront Description Canal Front
Water Access Y
Water Access Desc Private Dock
View Canal, Garden View
Roof Type Comp Shingle Roof
Private Pool No
Building
Lot Description Less Than 1/4 Acre Lot, Interior Lot
Foundation Concrete Block Construction, Concrete Block With Brick
Sewer Municipal Sewer
Water Municipal Water
Construction Status Resale
Others
Pets Allowed Yes
HOA Fee Include 220
Senior Community Verified
Restrictions Assoc Approval Required
Acceptable Financing Cash, Conventional, FHA, VA
Membership Fee Required No
Listing Terms Cash, Conventional, FHA, VA
Special Listing Condition As Is
Pets Allowed No Aggressive Breeds
Read Less
Want to know what your home might be worth? Contact us for a FREE valuation!

Our team is ready to help you sell your home for the highest possible price ASAP

Bought with Lifestyle International Realty





