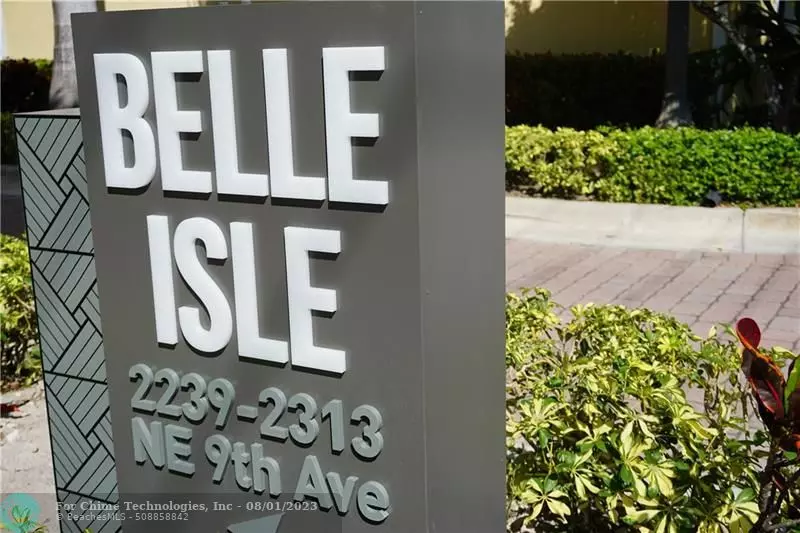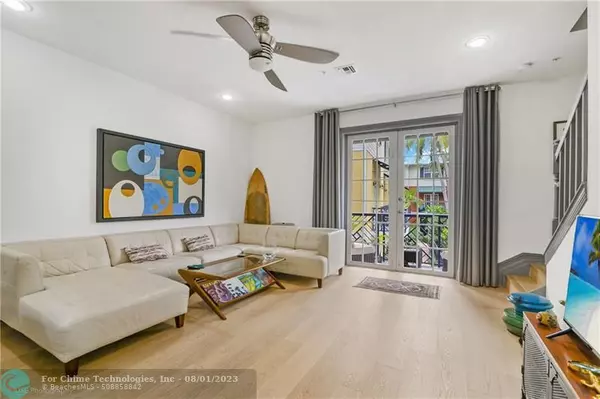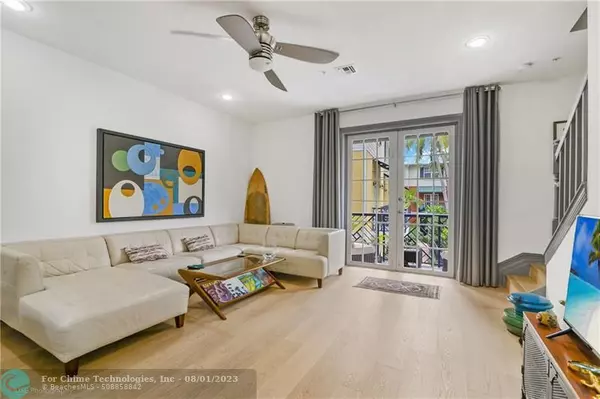$653,321
$654,321
0.2%For more information regarding the value of a property, please contact us for a free consultation.
2249 NE 9th Ave Wilton Manors, FL 33305
3 Beds
3 Baths
1,945 SqFt
Key Details
Sold Price $653,321
Property Type Townhouse
Sub Type Townhouse
Listing Status Sold
Purchase Type For Sale
Square Footage 1,945 sqft
Price per Sqft $335
Subdivision Belle Isle
MLS Listing ID F10383591
Sold Date 08/01/23
Style Townhouse Condo
Bedrooms 3
Full Baths 3
Construction Status Resale
HOA Fees $581/mo
HOA Y/N Yes
Year Built 2004
Annual Tax Amount $6,248
Tax Year 2022
Property Description
JUST LISTED! WILL NOT LAST. RARELY AVAILABLE BELLE ISLE TOWNHOUSE WITH POOL AND GARDEN VIEWS. SPACIOUS, BRIGHT, 3 BEDROOM, 3 BATH THREE STORY TOWN HOME IN THE HEART OF WILTON MANORS. HURRICANE IMPACT WINDOWS. IMPACT FRENCH DOORS LEAD TO OUTSIDE 2ND FLOOR BALCONY. ENGINEERED HARDWOOD FLOORS THROUGHOUT. 1ST FLOOR OFFICE, STUDIO, DEN COULD BE USED AS A BEDROOM. OPEN 2ND FLOOR LIVING AREA WITH FORMAL DINING ROOM AND BALCONY. LED LIGHTS, LG APPLIANCES. LARGE MAIN BEDROOM, CUSTOM WALK IN CLOSET. TWO CAR GARAGE WITH CUSTOM STORAGE RACKS. LOTS OF GUEST PARKING, HEATED POOL, PET FRIENDLY. PROPERTY IS BEAUTIFULLY LANDSCAPED AND HAS UNDERGROUND UTILITIES. ASSOCIATION FEE INCLUDES ADT SECURITY SMOKE ALARM DETECTION. ASSOCIATION HAS RESERVE FUNDS. BEST LOCATION OFF WILTON DRIVE. WALK EVERYWHERE!
Location
State FL
County Broward County
Area Ft Ldale Ne (3240-3270;3350-3380;3440-3450;3700)
Building/Complex Name BELLE ISLE
Rooms
Bedroom Description Master Bedroom Upstairs
Other Rooms Den/Library/Office, Other
Dining Room Dining/Living Room, Formal Dining, Snack Bar/Counter
Interior
Interior Features First Floor Entry, Closet Cabinetry, Foyer Entry, Split Bedroom, Volume Ceilings, Walk-In Closets
Heating Central Heat, Electric Heat
Cooling Ceiling Fans, Central Cooling, Electric Cooling
Flooring Tile Floors, Wood Floors
Equipment Automatic Garage Door Opener, Central Vacuum, Dishwasher, Disposal, Dryer, Electric Range, Microwave, Refrigerator, Self Cleaning Oven, Washer
Exterior
Exterior Feature Awnings, High Impact Doors, Open Balcony
Parking Features Attached
Garage Spaces 2.0
Amenities Available Pool
Water Access N
Private Pool No
Building
Unit Features Garden View,Pool Area View
Entry Level 3
Foundation Concrete Block Construction
Unit Floor 1
Construction Status Resale
Others
Pets Allowed Yes
HOA Fee Include 581
Senior Community No HOPA
Restrictions Exterior Alterations,No Trucks/Rv'S,Renting Limited
Security Features Other Security,Security Patrol
Acceptable Financing Cash, Conventional
Membership Fee Required No
Listing Terms Cash, Conventional
Num of Pet 3
Special Listing Condition As Is
Pets Allowed Number Limit
Read Less
Want to know what your home might be worth? Contact us for a FREE valuation!

Our team is ready to help you sell your home for the highest possible price ASAP

Bought with London Foster Realty





