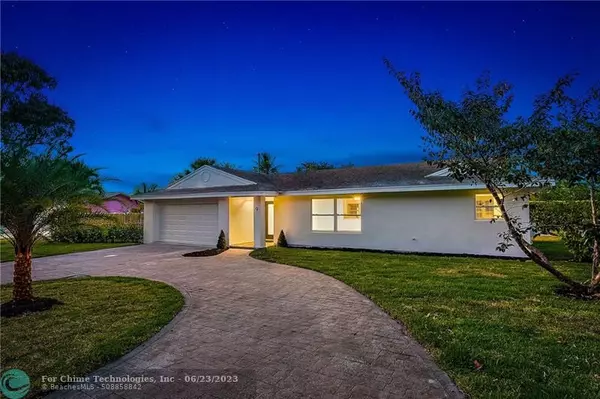$880,000
$900,000
2.2%For more information regarding the value of a property, please contact us for a free consultation.
9 W Riverside Drive Jupiter, FL 33469
4 Beds
2 Baths
1,959 SqFt
Key Details
Sold Price $880,000
Property Type Single Family Home
Sub Type Single
Listing Status Sold
Purchase Type For Sale
Square Footage 1,959 sqft
Price per Sqft $449
Subdivision Jupiter In The Pines
MLS Listing ID F10373476
Sold Date 06/12/23
Style Pool Only
Bedrooms 4
Full Baths 2
Construction Status Resale
HOA Y/N No
Year Built 1977
Annual Tax Amount $6,651
Tax Year 2022
Lot Size 0.294 Acres
Property Description
THIS IS IT! Welcome to your SPECTACULAR single story retreat featuring 4 Beds + 2 Baths + 2 Car Garage + Den + Pool conveniently located near the OCEAN and watersports. The home has been upgraded from top to bottom with with a modern elegance boasting a stunning kitchen and matching bar, stylish bathrooms, sleek new fixtures, contiguous wood look Italian tile, and is ready for its new owner! Community has NO HOA and the home is IDEAL as an Airbnb. The large corner lot has room for a BOAT & RV and is IDEAL for PETS and a "Granny Pod"! Step inside to a GENEROUS great room, dining room, kitchen and den which boast IMPACT GLASS sliders that open up to the AMPLE lanai and SUN DRENCHED sparkling pool. OUTDOOR LIVING at its finest! Come see this Magnificent home before its SOLD!
Location
State FL
County Palm Beach County
Area Palm Beach 5020; 5030; 5060; 5080
Zoning R1
Rooms
Bedroom Description Master Bedroom Ground Level
Other Rooms Family Room, Great Room, Utility/Laundry In Garage
Dining Room Breakfast Area, Formal Dining
Interior
Interior Features First Floor Entry, Bar, Foyer Entry, Pantry, Skylight, Split Bedroom
Heating Central Heat, Electric Heat
Cooling Central Cooling, Electric Cooling
Flooring Tile Floors
Equipment Automatic Garage Door Opener, Dishwasher, Dryer, Electric Range, Electric Water Heater, Microwave, Refrigerator, Washer
Furnishings Unfurnished
Exterior
Exterior Feature Fence, Patio, Storm/Security Shutters
Parking Features Attached
Garage Spaces 2.0
Pool Below Ground Pool, Private Pool
Water Access N
View Pool Area View
Roof Type Comp Shingle Roof
Private Pool No
Building
Lot Description 1/4 To Less Than 1/2 Acre Lot
Foundation Frame Construction, Frame With Stucco
Sewer Municipal Sewer
Water Municipal Water
Construction Status Resale
Others
Pets Allowed Yes
Senior Community Unverified
Restrictions No Restrictions,Ok To Lease
Acceptable Financing Cash, Conventional, VA
Membership Fee Required No
Listing Terms Cash, Conventional, VA
Special Listing Condition As Is, Survey Available, Title Insurance Policy Available
Pets Allowed No Restrictions
Read Less
Want to know what your home might be worth? Contact us for a FREE valuation!

Our team is ready to help you sell your home for the highest possible price ASAP

Bought with Berkshire Hathaway Florida Rea





