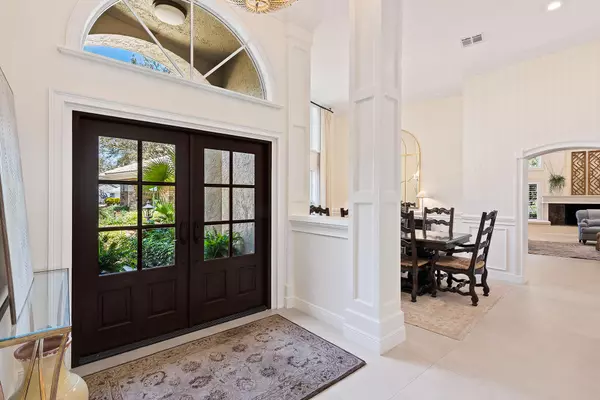Bought with Florida Premier Realty of the Palm Beaches LLC
$1,840,000
$1,959,000
6.1%For more information regarding the value of a property, please contact us for a free consultation.
7310 Dover CT Parkland, FL 33067
5 Beds
4.1 Baths
4,508 SqFt
Key Details
Sold Price $1,840,000
Property Type Single Family Home
Sub Type Single Family Detached
Listing Status Sold
Purchase Type For Sale
Square Footage 4,508 sqft
Price per Sqft $408
Subdivision Cypress Head
MLS Listing ID RX-10871426
Sold Date 06/06/23
Style < 4 Floors,Other Arch
Bedrooms 5
Full Baths 4
Half Baths 1
Construction Status Resale
HOA Fees $271/mo
HOA Y/N Yes
Year Built 1985
Annual Tax Amount $14,494
Tax Year 2022
Lot Size 0.702 Acres
Property Description
Warm and inviting family home exuding ''timeless elegance''. Newly updated with large format honed porcelain tile throughout main living areas. Numerous updates including newly painted interior, updated white chef's kitchen, newly remodeled laundry room and new window treatments and designer light fixtures. Desirable split bedroom floorplan and oversized luxurious master suite complete with sitting area, Carrera marble bath and duel custom closets. Large lanai overlooking totally private lushly landscaped yard. Perfectly situated on interior cul-de-sac near Riverglades Elementary and the numerous amenities that make Cypress head so special. All impact windows and doors. Welcome Home!
Location
State FL
County Broward
Community Cypress Head
Area 3611
Zoning PUD
Rooms
Other Rooms Attic, Cabana Bath, Den/Office, Family, Laundry-Inside, Media
Master Bath Dual Sinks, Mstr Bdrm - Ground, Mstr Bdrm - Sitting, Separate Shower, Whirlpool Spa
Interior
Interior Features Bar, Built-in Shelves, Closet Cabinets, Entry Lvl Lvng Area, Fireplace(s), Foyer, French Door, Kitchen Island, Laundry Tub, Pantry, Roman Tub, Split Bedroom, Volume Ceiling, Walk-in Closet
Heating Central, Electric, Zoned
Cooling Central, Electric, Zoned
Flooring Carpet, Marble, Tile, Wood Floor
Furnishings Furniture Negotiable,Unfurnished
Exterior
Exterior Feature Auto Sprinkler, Built-in Grill, Covered Patio, Fence, Summer Kitchen, Well Sprinkler, Zoned Sprinkler
Parking Features 2+ Spaces, Drive - Circular, Garage - Attached
Garage Spaces 3.0
Pool Heated, Inground, Salt Chlorination, Spa
Community Features Sold As-Is, Survey, Gated Community
Utilities Available Cable, Electric, Public Sewer, Public Water
Amenities Available Basketball, Bike - Jog, Boating, Clubhouse, Community Room, Fitness Center, Manager on Site, Pool, Tennis
Waterfront Description None
View Garden, Pool
Roof Type S-Tile
Present Use Sold As-Is,Survey
Exposure Northwest
Private Pool Yes
Building
Lot Description 1 to < 2 Acres, 1/2 to < 1 Acre, 1/4 to 1/2 Acre, Cul-De-Sac, Interior Lot, Private Road, Treed Lot
Story 1.00
Foundation CBS, Stone
Construction Status Resale
Schools
Elementary Schools Riverglades Elementary School
Middle Schools Westglades Middle School
High Schools Marjory Stoneman Douglas High School
Others
Pets Allowed Yes
HOA Fee Include Common Areas,Management Fees,Manager,Recrtnal Facility,Security
Senior Community No Hopa
Restrictions Lease OK,No Lease 1st Year
Security Features Gate - Manned,Private Guard,Security Patrol,Security Sys-Owned
Acceptable Financing Cash, Conventional
Horse Property No
Membership Fee Required No
Listing Terms Cash, Conventional
Financing Cash,Conventional
Pets Allowed No Restrictions
Read Less
Want to know what your home might be worth? Contact us for a FREE valuation!

Our team is ready to help you sell your home for the highest possible price ASAP





