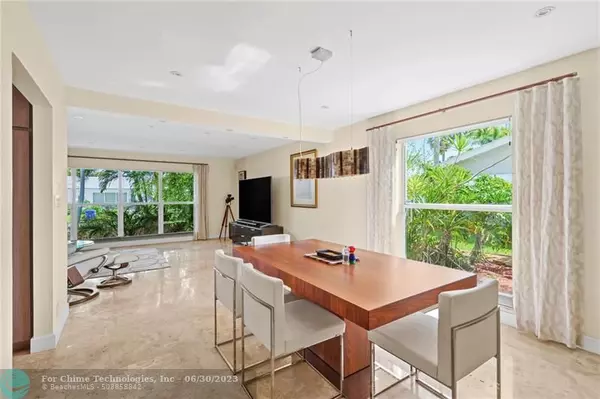$1,060,000
$995,000
6.5%For more information regarding the value of a property, please contact us for a free consultation.
1116 NW 30th St Wilton Manors, FL 33311
3 Beds
2.5 Baths
2,835 SqFt
Key Details
Sold Price $1,060,000
Property Type Single Family Home
Sub Type Single
Listing Status Sold
Purchase Type For Sale
Square Footage 2,835 sqft
Price per Sqft $373
Subdivision Jenada Isle 50-39 B
MLS Listing ID F10376218
Sold Date 05/31/23
Style Pool Only
Bedrooms 3
Full Baths 2
Half Baths 1
Construction Status Resale
HOA Y/N No
Year Built 1976
Annual Tax Amount $9,613
Tax Year 2022
Lot Size 9,683 Sqft
Property Description
Unique opportunity to live in an exquisitely remodeled home in the most popular neighborhood in Wilton Manors - Jenada Isle. This home is 2,800+sf on a large corner lot. 3 bed/2.5 bath & Den/Office. Remodeled custom kitchen features exclusive THERMADOR appliances. Restored Travertine flooring on main floor and bamboo upstairs. Main bedroom is huge with 2 walk-in closets & a huge bath w/resort feel, dual vanities & oversized walk-in shower. Backyard is a private paradise w/solar-heated Salt Water pool and covered porch. Relax in the gazebo-covered large heated spa.
Solar panels minimize electric bill & complement the EV charging station in the oversized 2-car garage.
New Roof-2018, Impact Windows & Doors, Smart thermostats, hurricane rated garage door, security cameras & so much more.
Location
State FL
County Broward County
Area Ft Ldale Nw(3390-3400;3460;3540-3560;3720;3810)
Zoning RS-5
Rooms
Bedroom Description Master Bedroom Upstairs
Other Rooms Attic, Den/Library/Office, Family Room
Dining Room Formal Dining
Interior
Interior Features First Floor Entry, Closet Cabinetry, Fireplace, Walk-In Closets
Heating Central Heat
Cooling Central Cooling
Flooring Marble Floors, Other Floors
Equipment Automatic Garage Door Opener, Dishwasher, Disposal, Dryer, Icemaker, Microwave, Refrigerator, Self Cleaning Oven, Solar Water Heater, Wall Oven, Washer
Exterior
Exterior Feature Fence, Outdoor Shower, Solar Panels
Parking Features Attached
Garage Spaces 2.0
Pool Below Ground Pool, Heated, Hot Tub, Private Pool, Salt Chlorination
Community Features Gated Community
Water Access N
View Pool Area View
Roof Type Barrel Roof
Private Pool No
Building
Lot Description Less Than 1/4 Acre Lot
Foundation Concrete Block Construction, Brick Veneer
Sewer Municipal Sewer
Water Municipal Water
Construction Status Resale
Others
Pets Allowed Yes
Senior Community No HOPA
Restrictions No Restrictions,Ok To Lease
Acceptable Financing Cash, Conventional
Membership Fee Required No
Listing Terms Cash, Conventional
Pets Allowed No Restrictions
Read Less
Want to know what your home might be worth? Contact us for a FREE valuation!

Our team is ready to help you sell your home for the highest possible price ASAP

Bought with Douglas Elliman





