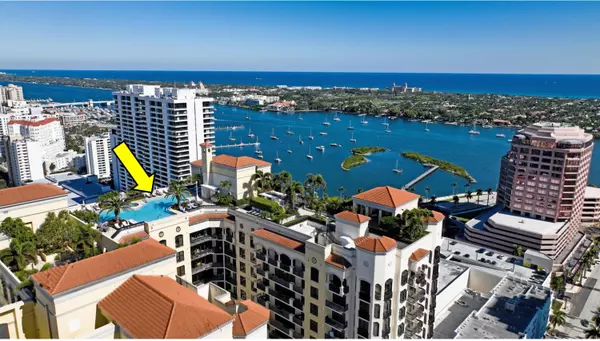Bought with Engel & Volkers Wellington
$510,000
$529,000
3.6%For more information regarding the value of a property, please contact us for a free consultation.
701 S Olive AVE 409 West Palm Beach, FL 33401
1 Bed
1.1 Baths
895 SqFt
Key Details
Sold Price $510,000
Property Type Condo
Sub Type Condo/Coop
Listing Status Sold
Purchase Type For Sale
Square Footage 895 sqft
Price per Sqft $569
Subdivision Two City Plaza Condo
MLS Listing ID RX-10857701
Sold Date 04/24/23
Style 4+ Floors
Bedrooms 1
Full Baths 1
Half Baths 1
Construction Status Resale
HOA Fees $800/mo
HOA Y/N Yes
Min Days of Lease 180
Leases Per Year 2
Year Built 2008
Annual Tax Amount $7,121
Tax Year 2022
Lot Size 1.000 Acres
Property Description
Downtown Living at its Finest! This building screams luxury with amenities like 24 hour Valet & security, concierge, rooftop pool, sauna, steam room, fitness facility, movie theatre and more. $2,401.38 is your Quarterly payment and this includes all your maintenance, reserves, cable, internet, all amenities and valet. The best part is PETS are allowed in the building and the grounds are in impeccable condition. This 1 bedroom 1.5 bathroom unit features all brand new stainless steel appliances, wood grain porcelain tile flooring, two balconies and has a 1 car underground parking spot with an underground storage room (not a small cage). The unit has been professionally cleaned and the residents here are amazing!
Location
State FL
County Palm Beach
Area 5420
Zoning QGD-25
Rooms
Other Rooms Laundry-Inside
Master Bath Dual Sinks, Separate Shower, Separate Tub
Interior
Interior Features Fire Sprinkler
Heating Central, Electric
Cooling Central, Electric
Flooring Laminate
Furnishings Unfurnished
Exterior
Exterior Feature Open Balcony
Parking Features Assigned, Garage - Building
Garage Spaces 1.0
Utilities Available Cable, Electric, Public Sewer, Public Water
Amenities Available Community Room, Dog Park, Elevator, Fitness Center, Internet Included, Lobby, Manager on Site, Pool, Sauna, Spa-Hot Tub, Street Lights, Trash Chute
Waterfront Description None
View City, Garden
Exposure South
Private Pool No
Building
Lot Description 1 to < 2 Acres
Story 12.00
Foundation CBS, Concrete
Unit Floor 4
Construction Status Resale
Schools
Elementary Schools Roosevelt Elementary School
Middle Schools Conniston Middle School
High Schools Forest Hill Community High School
Others
Pets Allowed Yes
HOA Fee Include Cable,Common Areas,Insurance-Bldg,Lawn Care,Maintenance-Exterior,Manager,Parking,Pool Service,Security,Trash Removal,Water
Senior Community No Hopa
Restrictions Buyer Approval,Interview Required
Security Features Doorman,Private Guard,Security Patrol
Acceptable Financing Cash, Conventional
Horse Property No
Membership Fee Required No
Listing Terms Cash, Conventional
Financing Cash,Conventional
Read Less
Want to know what your home might be worth? Contact us for a FREE valuation!

Our team is ready to help you sell your home for the highest possible price ASAP





