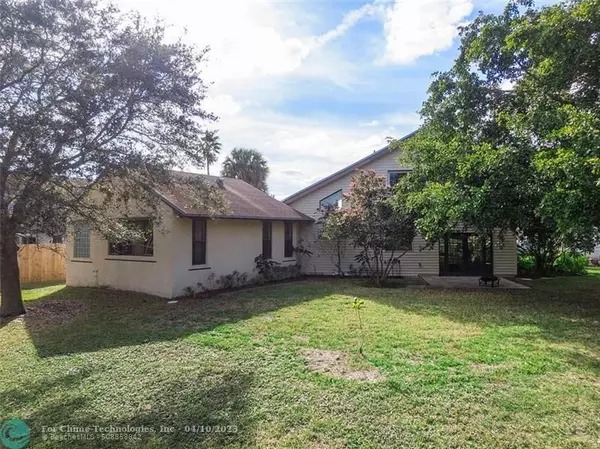$511,500
$525,000
2.6%For more information regarding the value of a property, please contact us for a free consultation.
4560 NW 85th Ave Lauderhill, FL 33351
4 Beds
3.5 Baths
2,351 SqFt
Key Details
Sold Price $511,500
Property Type Single Family Home
Sub Type Single
Listing Status Sold
Purchase Type For Sale
Square Footage 2,351 sqft
Price per Sqft $217
Subdivision City Of Lauderhill Sec 1
MLS Listing ID F10364335
Sold Date 04/10/23
Style WF/No Ocean Access
Bedrooms 4
Full Baths 3
Half Baths 1
Construction Status Resale
HOA Y/N No
Total Fin. Sqft 11164
Year Built 1981
Annual Tax Amount $4,350
Tax Year 2021
Lot Size 0.256 Acres
Property Description
WELCOME HOME to this SPACIOUS 4-BEDROOM, 3.5-BATH HOME located on a HUGE WATERFRONT LOT! THIS HOME FEATURES 2-MASTER BEDROOMS, ONE UPSTAIRS and ONE DOWNSTAIRS. Step in and YOU'LL BE IMPRESSED with the VAULTED WOOD BEAMED CEILINGS in the main living area and LOTS OF NATURAL LIGHT * The MAIN BEDROOM DOWNSTAIRS also has VAULTED CEILINGS, a WALK-IN CLOSET, and UPGRADED BATHROOM w/ DUAL SINKS and a SEPARATE SHOWER * KITCHEN with PANTRY * The FAMILY ROOM has FRENCH DOORS that lead out to your AMAZING BACKYARD with CANAL VIEWS and BEAUTIFUL TREES * PLENTY OF ROOM FOR A POOL * IMPACT WINDOWS UPSTAIRS * HUGE WALK-IN CLOSET in UPSTAIRS MASTER BEDROOM TOO * INSIDE LAUNDRY w/ W&D HOOK-UP * DUAL A/C'S * GARAGE STORAGE CABINETS * PAVER DRIVEWAY * A GREAT OPPORTUNITY TO ADD YOUR OWN TOUCHES * AS-IS SALE.
Location
State FL
County Broward County
Community City Of Lauderhill
Area Tamarac/Snrs/Lderhl (3650-3670;3730-3750;3820-3850)
Zoning RS-4
Rooms
Bedroom Description 2 Master Suites,Master Bedroom Ground Level,Master Bedroom Upstairs
Other Rooms Family Room, Utility Room/Laundry
Dining Room Formal Dining, Snack Bar/Counter
Interior
Interior Features First Floor Entry, French Doors, Pantry, Volume Ceilings, Walk-In Closets
Heating Central Heat, Electric Heat
Cooling Ceiling Fans, Central Cooling, Electric Cooling
Flooring Carpeted Floors, Tile Floors
Equipment Dishwasher, Disposal, Electric Range, Electric Water Heater, Microwave, Refrigerator, Washer/Dryer Hook-Up
Furnishings Unfurnished
Exterior
Exterior Feature Patio, Room For Pool, Storm/Security Shutters
Parking Features Attached
Garage Spaces 2.0
Waterfront Description Canal Front
Water Access Y
Water Access Desc None
View Canal
Roof Type Comp Shingle Roof
Private Pool No
Building
Lot Description 1/4 To Less Than 1/2 Acre Lot
Foundation Concrete Block Construction
Sewer Municipal Sewer
Water Municipal Water
Construction Status Resale
Others
Pets Allowed Yes
Senior Community No HOPA
Restrictions No Restrictions
Acceptable Financing Cash, Conventional
Membership Fee Required No
Listing Terms Cash, Conventional
Special Listing Condition As Is
Pets Allowed No Aggressive Breeds
Read Less
Want to know what your home might be worth? Contact us for a FREE valuation!

Our team is ready to help you sell your home for the highest possible price ASAP

Bought with One Way Realty Group, LLC





