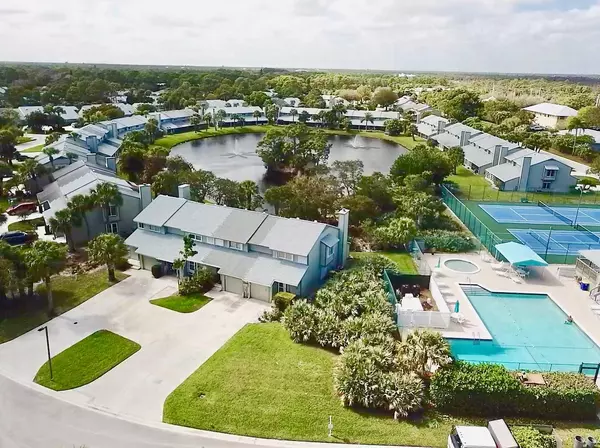Bought with Ohana Group Powered by Sellstate
$324,900
$324,900
For more information regarding the value of a property, please contact us for a free consultation.
3336 NE Holly Creek DR Jensen Beach, FL 34957
2 Beds
2.1 Baths
1,299 SqFt
Key Details
Sold Price $324,900
Property Type Townhouse
Sub Type Townhouse
Listing Status Sold
Purchase Type For Sale
Square Footage 1,299 sqft
Price per Sqft $250
Subdivision Holly Creek (All Phases)
MLS Listing ID RX-10866929
Sold Date 03/30/23
Bedrooms 2
Full Baths 2
Half Baths 1
Construction Status Resale
HOA Fees $252/mo
HOA Y/N Yes
Year Built 1986
Annual Tax Amount $1,306
Tax Year 2022
Lot Size 1,511 Sqft
Property Description
HOLLY CREEK Tucked Away in Jensen Beach 2/2.5/1A Delightful-Updated End Unit Townhome. Tiled Throughout, Main Living Area, Kitchen & Baths. Corian Countertops, NEW Appliances. Nice Size Bedrooms, Walk-In Closets, Master Bdrm Boasts Sweeping Views of The Lake. Renovated Bathrooms,& Convenient Laundry Chute. Enjoy Cool Evenings;Sitting Next To Your Wood-Burning Fireplace.Screened-In Private Patio Overlooking a Lush Garden & Lake With Fountains. Only Steps Away To The Clubhouse, Heated Pool, Kiddie Pool, Workout Ctr., Tennis, Pickle-Ball, Basketball & Much More! Trucks Allowed Parked in Garage Only! Walk/Bike To Downtown Jensen Beach, Nestled On The Indian River. Enjoy Music, Festivals, Restaurants, Shops and a Short Drive OverThe Causeway To The Atlantic Ocean. Martin Cty A-Rated Schools
Location
State FL
County Martin
Area 3 - Jensen Beach/Stuart - North Of Roosevelt Br
Zoning RES
Rooms
Other Rooms Laundry-Inside, Storage
Master Bath Dual Sinks, Mstr Bdrm - Upstairs, Separate Shower
Interior
Interior Features Built-in Shelves, Ctdrl/Vault Ceilings, Entry Lvl Lvng Area, Fireplace(s), Foyer, Walk-in Closet
Heating Central, Electric
Cooling Ceiling Fan, Central, Electric
Flooring Carpet, Ceramic Tile
Furnishings Unfurnished
Exterior
Exterior Feature Screened Patio, Shutters
Parking Features Garage - Attached
Garage Spaces 1.0
Community Features Sold As-Is
Utilities Available Cable, Electric, Public Sewer, Public Water
Amenities Available Basketball, Billiards, Clubhouse, Community Room, Fitness Center, Internet Included, Library, Pickleball, Pool, Street Lights, Tennis
Waterfront Description None
View Clubhouse, Garden, Lake, Pool
Roof Type Comp Shingle
Present Use Sold As-Is
Exposure East
Private Pool No
Building
Lot Description < 1/4 Acre, Corner Lot, Private Road
Story 2.00
Foundation Frame
Construction Status Resale
Others
Pets Allowed Restricted
HOA Fee Include Cable,Common Areas,Lawn Care,Management Fees,Manager,Pest Control,Pool Service,Recrtnal Facility,Reserve Funds
Senior Community No Hopa
Restrictions Buyer Approval,Commercial Vehicles Prohibited,Interview Required,Maximum # Vehicles,No Boat,No Lease
Acceptable Financing Cash, Conventional, FHA, VA
Horse Property No
Membership Fee Required No
Listing Terms Cash, Conventional, FHA, VA
Financing Cash,Conventional,FHA,VA
Pets Allowed No Aggressive Breeds, Number Limit, Size Limit
Read Less
Want to know what your home might be worth? Contact us for a FREE valuation!

Our team is ready to help you sell your home for the highest possible price ASAP





