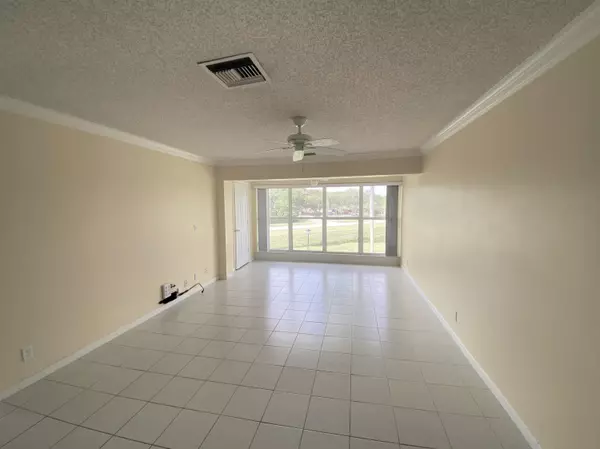Bought with LoKation
$205,000
$210,000
2.4%For more information regarding the value of a property, please contact us for a free consultation.
2835 SW 13th ST 201 Delray Beach, FL 33445
2 Beds
2 Baths
1,167 SqFt
Key Details
Sold Price $205,000
Property Type Condo
Sub Type Condo/Coop
Listing Status Sold
Purchase Type For Sale
Square Footage 1,167 sqft
Price per Sqft $175
Subdivision Pines Of Delray West
MLS Listing ID RX-10853550
Sold Date 02/15/23
Style < 4 Floors
Bedrooms 2
Full Baths 2
Construction Status Resale
HOA Fees $453/mo
HOA Y/N Yes
Year Built 1978
Annual Tax Amount $2,486
Tax Year 2022
Lot Size 1.000 Acres
Property Description
PINES OF DELRAY WEST. Sharp looking 2nd floor corner 1167 sqft 2 bedroom -2 bath condo. Contemporary wall colors; tile throughout; mostly 5 1/2''crown molding; all PGT windows with accordion shutters;5 paddle fans; 6 closets including 2 walk-ins; 2020 3-ton/14 seer AC system w/ Honeywell thermostat; updated GE electrical panel. The 17 ft long eat-in kitchen features modern whitecabinetry (mostly 36'' tall), granite countertops, 7'' tall granite backsplash, 7 1/2 ft of extendedcountertop and cabinetry, 33'' x 22'' Kohler kitchen sink, 6 high hat lights, stainless steel appliances; 2019 LG front load full size washer & dryer,and a 2019 GE smooth top range + microwave. Re-framed shower stall and pedestal sink in guest bath; Jacuzzi whirlpool tub/shower in master
Location
State FL
County Palm Beach
Community Pines Of Delray West
Area 4550
Zoning Condominium
Rooms
Other Rooms Laundry-Util/Closet
Master Bath Combo Tub/Shower
Interior
Interior Features Built-in Shelves, Closet Cabinets, Entry Lvl Lvng Area, Split Bedroom, Walk-in Closet
Heating Central Individual, Electric
Cooling Central Individual, Electric, Paddle Fans
Flooring Ceramic Tile
Furnishings Unfurnished
Exterior
Exterior Feature Shutters
Parking Features Assigned, Guest, Vehicle Restrictions
Community Features Sold As-Is
Utilities Available Electric, Lake Worth Drain Dis, Public Sewer, Public Water
Amenities Available Billiards, Bocce Ball, Clubhouse, Community Room, Fitness Center, Game Room, Internet Included, Library, Manager on Site, Pickleball, Picnic Area, Pool, Sauna, Street Lights, Tennis, Whirlpool
Waterfront Description None
View Garden
Roof Type Comp Shingle
Present Use Sold As-Is
Exposure East
Private Pool No
Building
Lot Description 25 to < 50 Acres
Story 2.00
Unit Features Corner,Exterior Catwalk
Foundation CBS
Unit Floor 2
Construction Status Resale
Others
Pets Allowed Restricted
HOA Fee Include Cable,Common Areas,Insurance-Bldg,Janitor,Lawn Care,Legal/Accounting,Maintenance-Exterior,Management Fees,Manager,Recrtnal Facility,Reserve Funds,Roof Maintenance,Sewer,Water
Senior Community Verified
Restrictions Buyer Approval,Commercial Vehicles Prohibited,Maximum # Vehicles,No Boat,No Lease First 2 Years,No Motorcycle,No RV,No Truck
Security Features TV Camera
Acceptable Financing Cash, Conventional
Horse Property No
Membership Fee Required No
Listing Terms Cash, Conventional
Financing Cash,Conventional
Read Less
Want to know what your home might be worth? Contact us for a FREE valuation!

Our team is ready to help you sell your home for the highest possible price ASAP





