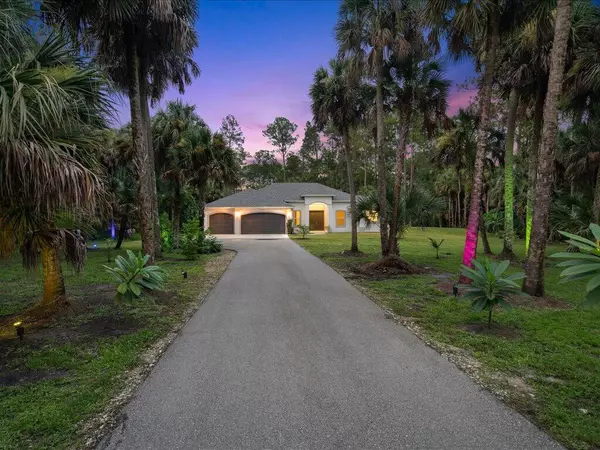Bought with Non-Member Selling Office
$1,145,000
$1,175,000
2.6%For more information regarding the value of a property, please contact us for a free consultation.
4285 SW SW 13th AVE Naples, FL 34116
4 Beds
3 Baths
2,347 SqFt
Key Details
Sold Price $1,145,000
Property Type Single Family Home
Sub Type Single Family Detached
Listing Status Sold
Purchase Type For Sale
Square Footage 2,347 sqft
Price per Sqft $487
Subdivision Golden Gate Estates
MLS Listing ID RX-10858208
Sold Date 02/22/23
Style Contemporary
Bedrooms 4
Full Baths 3
Construction Status Resale
HOA Y/N No
Year Built 2020
Annual Tax Amount $6,525
Tax Year 2022
Lot Size 2.729 Acres
Property Description
Priced to Sell! This new construction home in Golden Gate Estates is ready for its new and proud owner. Recently built in 2020, this is the definition of peaceful estate living near town but with a ''country'' feel. This private, luxury pool home has been superbly maintained and is move-in ready with 4 bedrooms and 3 bathrooms laid across a functional, split floor plan featuring volume & trey ceilings, porcelain tile floors & large office + 1 bonus room with a 3-car garage. All sited across a 2.73 acre lot! Come enjoy Naples outdoor living at its finest with your custom screened-in pool and covered lanai perfect for entertaining & relaxation. This property is 100% upland and comes with hurricane panel protection throughout! Reverse osmosis water system and plenty of fruit trees!
Location
State FL
County Collier
Area 5940
Zoning E
Rooms
Other Rooms Attic, Den/Office, Family, Great, Laundry-Inside, Media, Storage
Master Bath Combo Tub/Shower, Dual Sinks, Mstr Bdrm - Ground, Separate Shower, Separate Tub
Interior
Interior Features Ctdrl/Vault Ceilings, Custom Mirror, Kitchen Island, Pantry, Split Bedroom, Volume Ceiling, Walk-in Closet
Heating Electric
Cooling Ceiling Fan, Electric
Flooring Tile
Furnishings Turnkey,Unfurnished
Exterior
Exterior Feature Fruit Tree(s), Screened Patio, Shutters
Parking Features 2+ Spaces, Covered, Driveway
Garage Spaces 3.0
Pool Inground
Utilities Available Cable, Electric, Septic, Water Available, Well Water
Amenities Available Bike - Jog, None, Sidewalks
Waterfront Description None
View Garden, Other
Roof Type Comp Shingle
Exposure South
Private Pool Yes
Building
Lot Description 2 to < 3 Acres, Flood Zone, Paved Road, Public Road, Sidewalks
Story 1.00
Foundation CBS
Construction Status Resale
Others
Pets Allowed Yes
Senior Community No Hopa
Restrictions None
Security Features None
Acceptable Financing Cash, Conventional
Horse Property No
Membership Fee Required No
Listing Terms Cash, Conventional
Financing Cash,Conventional
Read Less
Want to know what your home might be worth? Contact us for a FREE valuation!

Our team is ready to help you sell your home for the highest possible price ASAP





