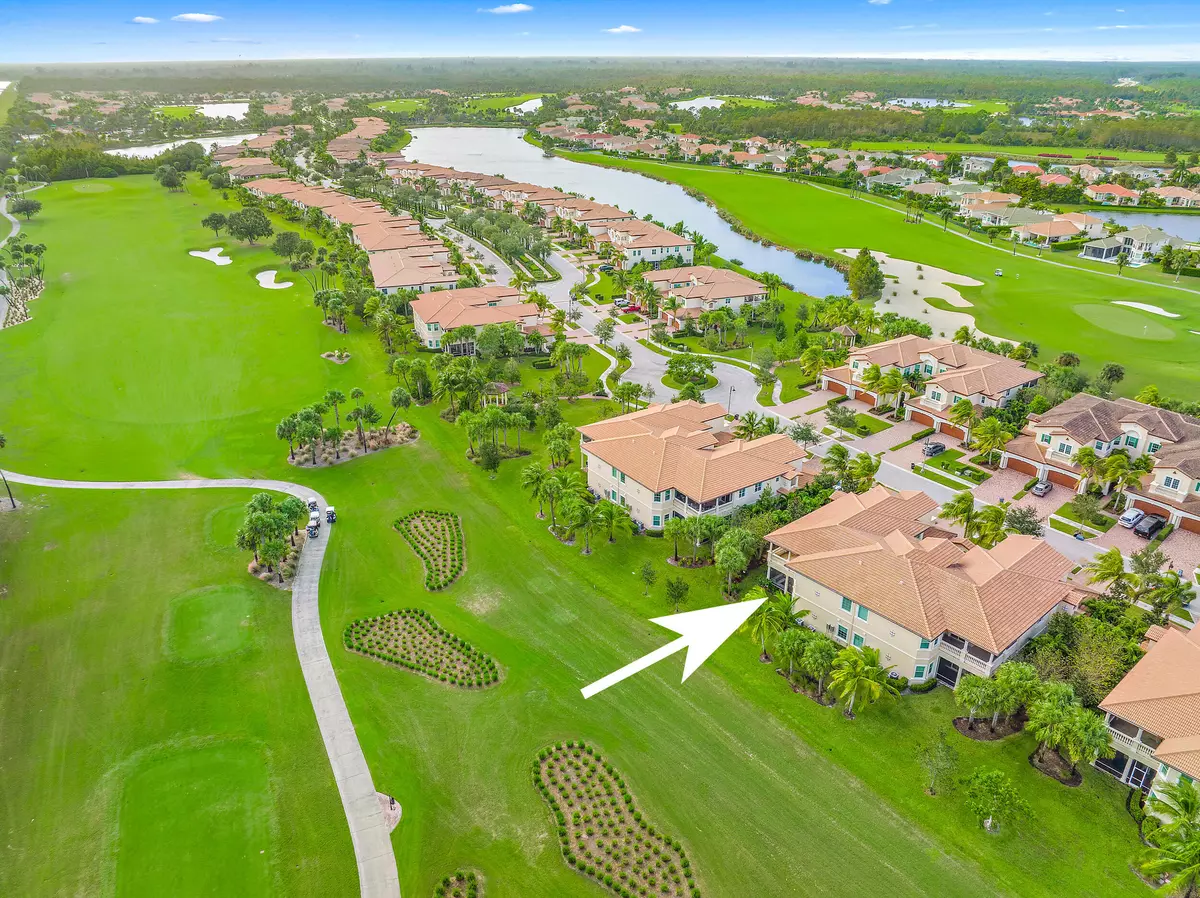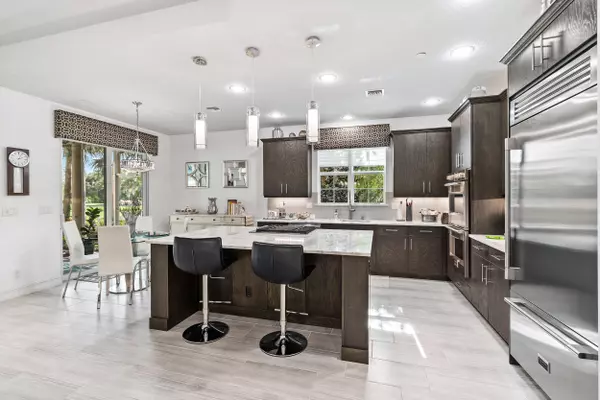Bought with Century 21 Tenace Realty
$900,000
$900,000
For more information regarding the value of a property, please contact us for a free consultation.
274 Tresana BLVD 128 Jupiter, FL 33478
2 Beds
2 Baths
2,124 SqFt
Key Details
Sold Price $900,000
Property Type Condo
Sub Type Condo/Coop
Listing Status Sold
Purchase Type For Sale
Square Footage 2,124 sqft
Price per Sqft $423
Subdivision Jupiter Country Club
MLS Listing ID RX-10854933
Sold Date 01/31/23
Style < 4 Floors,Coach House,Contemporary
Bedrooms 2
Full Baths 2
Construction Status Resale
Membership Fee $5,000
HOA Fees $1,178/mo
HOA Y/N Yes
Min Days of Lease 365
Year Built 2016
Annual Tax Amount $7,110
Tax Year 2021
Property Description
Rarely available NO WAITING on a FULL GOLF MEMBERSHIP. Beautifully upgraded & maintained carriage home on the fairway of the 9th hole. Live in the resort-style community of Jupiter Country Club. Enjoy the convenience of this light & bright 1st floor elegantly equipped home with golf views, open floor plan, gas cook top, 10 ft coffered ceilings, 2 bedrooms, with den/office convertible 3rd bedroom, custom finished closets, built-in bar with wine cooler, screened patio & attached 2 car garage. Enjoy all that Jupiter has to offer. Northern Palm Beach County's newest golf community with amenities for the entire family. Conveniently located near Jupiter Island, the Jupiter Inlet, Intracoastal Waterway, boating, fine dining, Worth Avenue shopping and Jupiter's dog friendly beaches.
Location
State FL
County Palm Beach
Community Jupiter Country Club
Area 5040
Zoning RES
Rooms
Other Rooms Den/Office, Family, Great, Laundry-Util/Closet
Master Bath Dual Sinks, Mstr Bdrm - Ground, Mstr Bdrm - Sitting, Separate Shower, Spa Tub & Shower
Interior
Interior Features Bar, Built-in Shelves, Closet Cabinets, Entry Lvl Lvng Area, Foyer, Kitchen Island, Pantry, Split Bedroom, Volume Ceiling, Walk-in Closet
Heating Central, Electric, Zoned
Cooling Central, Electric, Zoned
Flooring Carpet, Tile
Furnishings Unfurnished
Exterior
Exterior Feature Auto Sprinkler, Covered Patio, Custom Lighting, Screen Porch, Screened Patio
Parking Features 2+ Spaces, Driveway, Garage - Attached
Garage Spaces 2.0
Community Features Gated Community
Utilities Available Cable, Electric, Gas Natural, Public Sewer, Public Water
Amenities Available Basketball, Bike - Jog, Bocce Ball, Cafe/Restaurant, Clubhouse, Community Room, Fitness Center, Fitness Trail, Manager on Site, Pool, Putting Green, Sidewalks, Street Lights, Tennis
Waterfront Description None
View Garden, Golf
Roof Type S-Tile
Exposure Northwest
Private Pool No
Building
Lot Description 1/4 to 1/2 Acre, Paved Road, Public Road, Sidewalks
Story 1.00
Foundation CBS, Concrete, Stucco
Unit Floor 1
Construction Status Resale
Schools
Elementary Schools Jerry Thomas Elementary School
Middle Schools Independence Middle School
High Schools Jupiter High School
Others
Pets Allowed Yes
HOA Fee Include Cable,Common Areas,Common R.E. Tax,Insurance-Bldg,Lawn Care,Legal/Accounting,Maintenance-Exterior,Management Fees,Manager,Pest Control,Reserve Funds,Roof Maintenance,Security,Trash Removal
Senior Community No Hopa
Restrictions Buyer Approval,Lease OK w/Restrict,No RV,No Truck,None
Security Features Gate - Manned,Motion Detector,Security Patrol,Security Sys-Owned
Acceptable Financing Cash, Conventional
Horse Property No
Membership Fee Required Yes
Listing Terms Cash, Conventional
Financing Cash,Conventional
Pets Allowed No Aggressive Breeds, Number Limit
Read Less
Want to know what your home might be worth? Contact us for a FREE valuation!

Our team is ready to help you sell your home for the highest possible price ASAP






