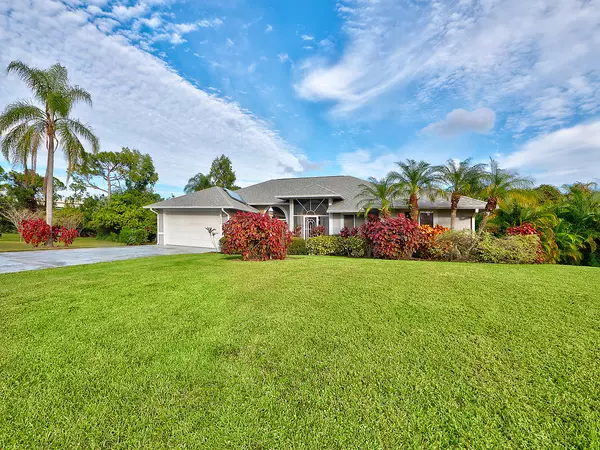Bought with Berkshire Hathaway Florida Realty
$360,000
$375,000
4.0%For more information regarding the value of a property, please contact us for a free consultation.
1400 SW Belgrave TER Stuart, FL 34997
4 Beds
2 Baths
2,167 SqFt
Key Details
Sold Price $360,000
Property Type Single Family Home
Sub Type Single Family Detached
Listing Status Sold
Purchase Type For Sale
Square Footage 2,167 sqft
Price per Sqft $166
Subdivision Gregor Woods Plats 1 & 2
MLS Listing ID RX-10485119
Sold Date 05/17/19
Bedrooms 4
Full Baths 2
Construction Status Resale
HOA Fees $29/mo
HOA Y/N Yes
Year Built 1992
Annual Tax Amount $3,267
Tax Year 2018
Lot Size 0.995 Acres
Property Description
Beautiful ranch home situated on a 1 acre private home site, cul-de-sac location in highly sought after Gregor Woods! Kitchen features breakfast nook, bar and stainless steel appliances! Large living room and separate dining room as you enter home! Master bedroom with his and her closets & sink! Screened inground pool & spa, & large covered lanai for entertaining! Ceiling fans throughout, 20'' tile on diagonal, & brand new carpet in bedrooms! Enjoy a beautiful wood burning fireplace in your cozy family room! Inside laundry room with washer/dryer. Pull down attic stairs & workbench! Plenty of room to store the Boat or RV in yard! Low Yearly HOA Fee! Commuters delight, close to I-95. walking distance to boat ramp, Locks and Park!
Location
State FL
County Martin
Community Gregor Woods
Area 12 - Stuart - Southwest
Zoning res
Rooms
Other Rooms Family, Laundry-Inside
Master Bath Dual Sinks, Mstr Bdrm - Ground, Separate Shower, Whirlpool Spa
Interior
Interior Features Ctdrl/Vault Ceilings, Entry Lvl Lvng Area, Fireplace(s), Pantry, Pull Down Stairs, Walk-in Closet
Heating Central
Cooling Ceiling Fan, Central
Flooring Carpet, Ceramic Tile
Furnishings Unfurnished
Exterior
Exterior Feature Auto Sprinkler, Covered Patio, Screened Patio, Shutters
Parking Features 2+ Spaces, Garage - Attached
Garage Spaces 2.0
Utilities Available Cable, Septic, Well Water
Amenities Available None
Waterfront Description None
View Garden
Roof Type Comp Shingle
Exposure West
Private Pool Yes
Building
Lot Description 1 to < 2 Acres, 1/2 to < 1 Acre
Story 1.00
Foundation Frame, Stucco
Unit Floor 1
Construction Status Resale
Schools
Elementary Schools Crystal Lake Elementary School
High Schools South Fork High School
Others
Pets Allowed Yes
HOA Fee Include Management Fees
Senior Community No Hopa
Restrictions Commercial Vehicles Prohibited,Other
Security Features Security Sys-Owned
Acceptable Financing Cash, Conventional, FHA, VA
Horse Property No
Membership Fee Required No
Listing Terms Cash, Conventional, FHA, VA
Financing Cash,Conventional,FHA,VA
Read Less
Want to know what your home might be worth? Contact us for a FREE valuation!

Our team is ready to help you sell your home for the highest possible price ASAP





