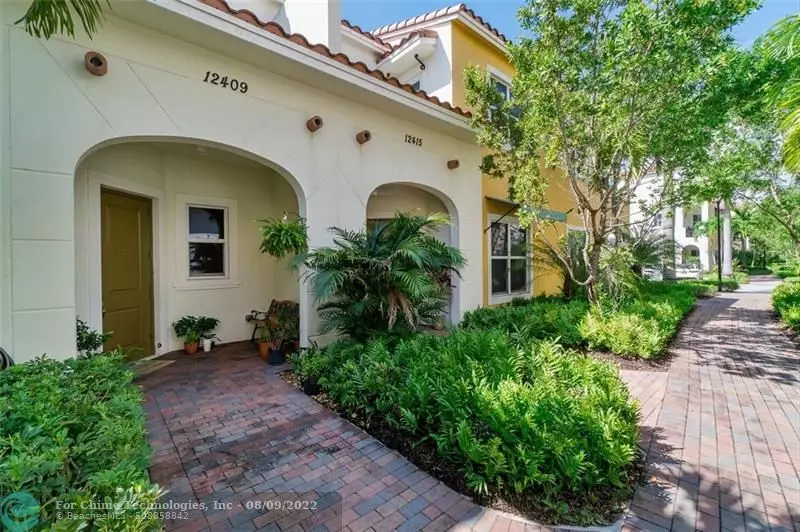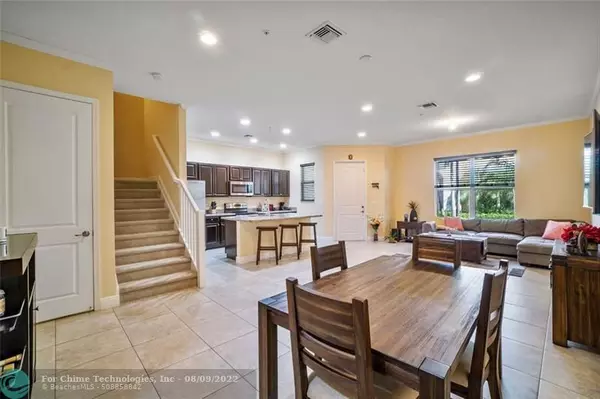$545,000
$535,000
1.9%For more information regarding the value of a property, please contact us for a free consultation.
12409 NW 17th Ct Pembroke Pines, FL 33028
3 Beds
2.5 Baths
1,735 SqFt
Key Details
Sold Price $545,000
Property Type Townhouse
Sub Type Townhouse
Listing Status Sold
Purchase Type For Sale
Square Footage 1,735 sqft
Price per Sqft $314
Subdivision Centra Falls
MLS Listing ID F10325689
Sold Date 08/09/22
Style Townhouse Fee Simple
Bedrooms 3
Full Baths 2
Half Baths 1
Construction Status Resale
HOA Fees $270/qua
HOA Y/N Yes
Year Built 2017
Annual Tax Amount $6,036
Tax Year 2021
Property Description
This gorgeous well maintained, and immaculate 3/2.5 townhome with attached 2 car garage is ready for you to call home. Newer construction, only built in 2017, and fully upgraded in the centrally located and highly desirable community of Centra Falls in Pembroke Pines. This home boasts a kitchen that is any chefs dream, with a huge island, upgraded SS GE appliances and ample storage. The open concept allows you to be a part of any conversation while you entertain your guests in the well-appointed, living and dining areas. All bedrooms are spacious and situated upstairs. The master has its own balcony, and a fully upgraded ensuite with dual sinks. Located close to major highways, hospitals, schools, restaurants, and shops. Assoc. req's score of 650 and higher.
Location
State FL
County Broward County
Community Pembroke Falls Phs 1
Area Hollywood Central West (3980;3180)
Building/Complex Name Centra Falls
Rooms
Bedroom Description Master Bedroom Upstairs
Other Rooms Utility Room/Laundry
Dining Room Dining/Living Room, Snack Bar/Counter
Interior
Interior Features First Floor Entry, Closet Cabinetry, Kitchen Island, Fire Sprinklers
Heating Central Heat
Cooling Central Cooling
Flooring Carpeted Floors, Tile Floors
Equipment Automatic Garage Door Opener, Dishwasher, Dryer, Electric Range, Electric Water Heater, Icemaker, Microwave, Refrigerator, Smoke Detector, Washer
Furnishings Unfurnished
Exterior
Exterior Feature Open Balcony
Parking Features Attached
Garage Spaces 2.0
Community Features Gated Community
Amenities Available Fitness Center, Heated Pool, Pool, Spa/Hot Tub
Water Access N
Private Pool No
Building
Unit Features Garden View
Foundation Concrete Block Construction, Cbs Construction, New Construction
Unit Floor 1
Construction Status Resale
Schools
Elementary Schools Lakeside
Middle Schools Young; Walter C
High Schools Flanagan;Charls
Others
Pets Allowed Yes
HOA Fee Include 810
Senior Community No HOPA
Restrictions Ok To Lease
Security Features Complex Fenced,Card Entry,Phone Entry
Acceptable Financing Cash, Conventional
Membership Fee Required No
Listing Terms Cash, Conventional
Special Listing Condition As Is
Pets Allowed No Aggressive Breeds
Read Less
Want to know what your home might be worth? Contact us for a FREE valuation!

Our team is ready to help you sell your home for the highest possible price ASAP

Bought with Josh Realty, Inc.





