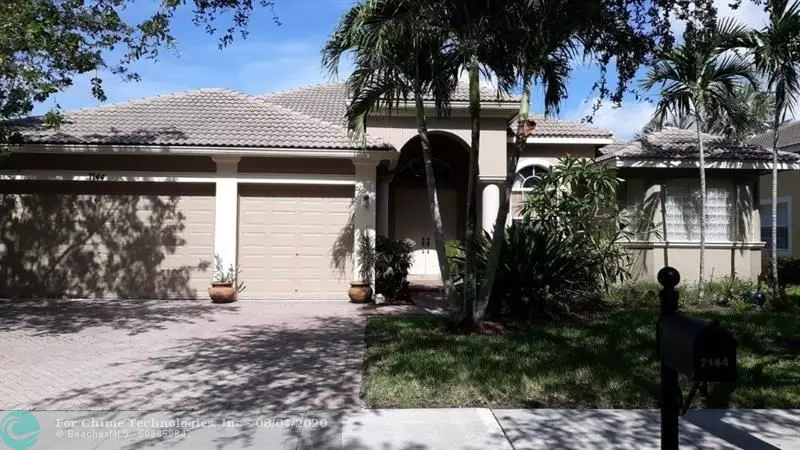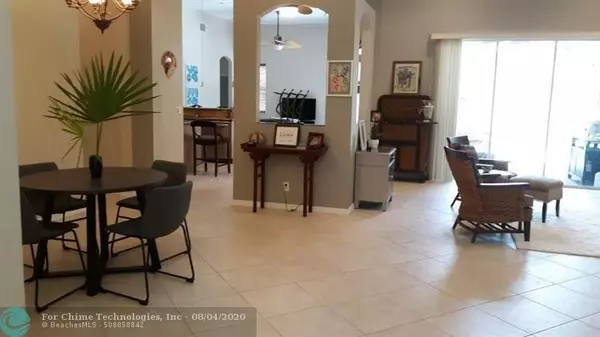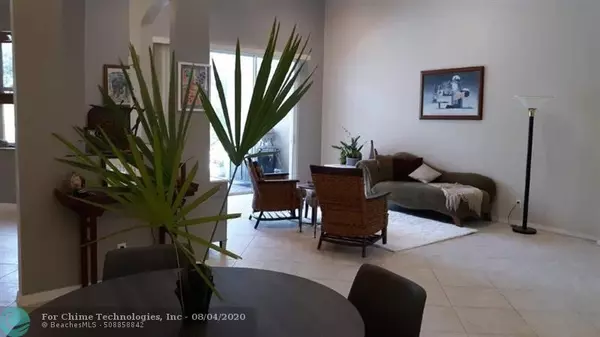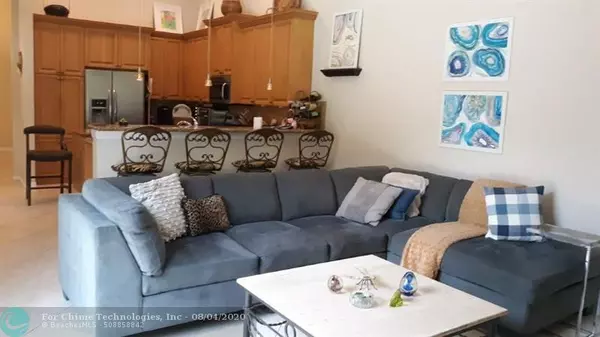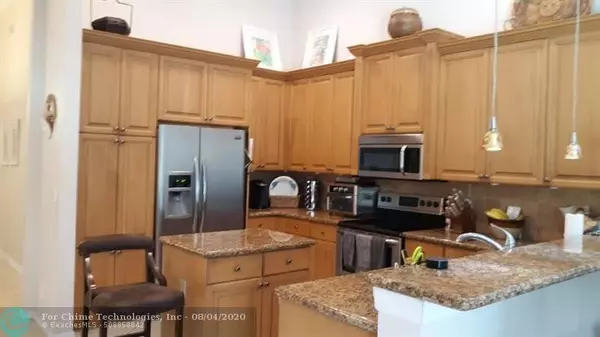$516,000
$534,900
3.5%For more information regarding the value of a property, please contact us for a free consultation.
7144 NW 47th Ln Coconut Creek, FL 33073
5 Beds
3 Baths
3,171 SqFt
Key Details
Sold Price $516,000
Property Type Single Family Home
Sub Type Single
Listing Status Sold
Purchase Type For Sale
Square Footage 3,171 sqft
Price per Sqft $162
Subdivision Hidden Lake
MLS Listing ID F10242438
Sold Date 10/09/20
Style WF/Pool/No Ocean Access
Bedrooms 5
Full Baths 3
Construction Status Resale
HOA Fees $200/mo
HOA Y/N Yes
Total Fin. Sqft 8395
Year Built 2002
Annual Tax Amount $8,821
Tax Year 2019
Lot Size 8,395 Sqft
Property Description
RENOVATED 5 BEDROOM, 3 FULL BATH, 3 CAR GARAGE, ONE-STORY IN HIDDEN LAKE. SOLAR HEATED INFINITY POOL OVERLOOKING THE LAKE. HURRICANE SHUTTERS, NEWER A/C, DOME SCREENING OVER 2 PATIO AREAS. FRESHLY PAINTED. TRAY CEILINGS IN ENTRY, DINING & MASTER BEDROOM. ENERGY SAVING LED LIGHTING & CALIFORNIA CLOSETS IN MASTER. FRONT DOUBLE DOORS HAS RETRACTABLE PHANTOM SCREEN. KITCHEN HAS MAPLE CABINETS, NEWER STAINLESS STEEL APPLIANCES & GRANITE COUNTERS. NEW WOOD-LOOK TILE, VYNAL & CARPET IN BEDROOMS. MASTER BEDROOM HAS OFFICE AREA & PLANTATION SHUTTERS. TROPICAL DESIGN BATH HAS MAPLE CABINETS, ROMAN TUB & GLASS BLOCK SHOWER.
2 NATURE TRAILS WITHIN THE NEIGHBORHOOD: HELENE KLEIN PINELANDS & SAW PALMETTO NATURE AREA.
Location
State FL
County Broward County
Community Hidden Lake
Area North Broward Turnpike To 441 (3511-3524)
Zoning RS-4
Rooms
Bedroom Description Master Bedroom Ground Level,Sitting Area - Master Bedroom
Other Rooms Family Room, Florida Room, Utility Room/Laundry
Dining Room Breakfast Area, Eat-In Kitchen, Formal Dining
Interior
Interior Features Kitchen Island, Foyer Entry, Laundry Tub, Pantry, Roman Tub, Split Bedroom, Volume Ceilings
Heating Central Heat, Electric Heat
Cooling Central Cooling, Electric Cooling, Paddle Fans
Flooring Carpeted Floors, Ceramic Floor, Tile Floors, Vinyl Floors
Equipment Automatic Garage Door Opener, Dishwasher, Disposal, Dryer, Electric Range, Microwave, Refrigerator
Exterior
Exterior Feature Fence, Patio, Screened Porch, Storm/Security Shutters
Parking Features Attached
Garage Spaces 3.0
Pool Below Ground Pool
Waterfront Description Lake Front
Water Access Y
Water Access Desc Restricted Salt Water Access
View Lake
Roof Type Curved/S-Tile Roof
Private Pool No
Building
Lot Description Less Than 1/4 Acre Lot
Foundation Cbs Construction
Sewer Municipal Sewer
Water Municipal Water
Construction Status Resale
Others
Pets Allowed Yes
HOA Fee Include 200
Senior Community No HOPA
Restrictions No Restrictions
Acceptable Financing Conventional
Membership Fee Required No
Listing Terms Conventional
Special Listing Condition Survey Available
Pets Allowed No Restrictions
Read Less
Want to know what your home might be worth? Contact us for a FREE valuation!

Our team is ready to help you sell your home for the highest possible price ASAP

Bought with Beachfront Realty Inc

