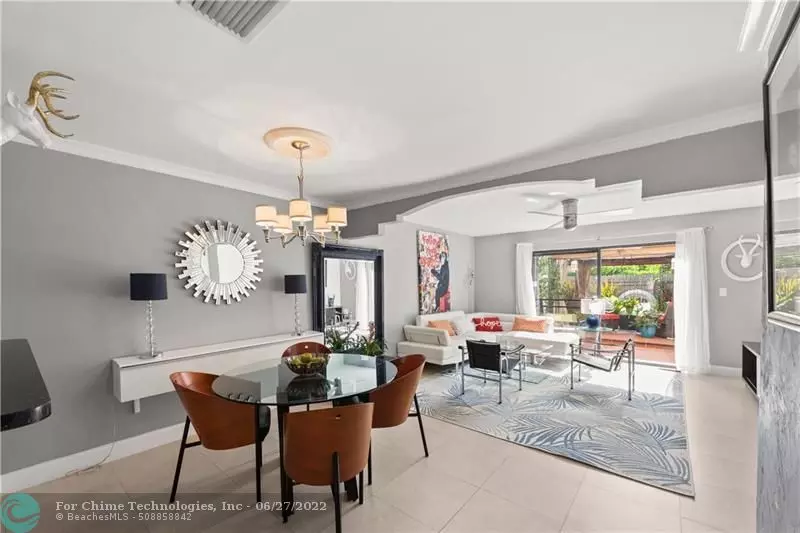$285,000
$299,000
4.7%For more information regarding the value of a property, please contact us for a free consultation.
3072 S Oakland Forest Dr #403 Oakland Park, FL 33309
2 Beds
1.5 Baths
1,000 SqFt
Key Details
Sold Price $285,000
Property Type Townhouse
Sub Type Townhouse
Listing Status Sold
Purchase Type For Sale
Square Footage 1,000 sqft
Price per Sqft $285
Subdivision Pines West
MLS Listing ID F10328098
Sold Date 06/24/22
Style Townhouse Condo
Bedrooms 2
Full Baths 1
Half Baths 1
Construction Status Resale
HOA Fees $410/mo
HOA Y/N Yes
Year Built 1986
Annual Tax Amount $2,544
Tax Year 2021
Property Description
Gorgeous Pines West gem, 2 bed, 1.5 bath Townhome is immaculately remodeled & nestled in Lush Oakland Forest. This community has Tropical landscaping & secured gated entry. Remodeled kitchen features stainless steel appliances with extra built-ins & the bathrooms are immaculately remodeled as well. Custom lighting and ceiling fans add the finishing touches. Relax & barbecue on the private patio. Meticulously maintained community with low HOA fees of $410 a month includes reserves, hi-speed internet and cable. The community has a spacious clubhouse, swimming pool & fitness center. Don't miss this gorgeous home!
Private Courtyard is the perfect canvas for your gardening. Pets are welcome! Low HOA and conveniently located just 7 mins to Wilton Manors and 15 mins to Downtown.
Location
State FL
County Broward County
Area Ft Ldale Nw(3390-3400;3460;3540-3560;3720;3810)
Building/Complex Name Pines West
Rooms
Bedroom Description None
Interior
Interior Features First Floor Entry
Heating Central Heat
Cooling Central Cooling
Flooring Tile Floors
Equipment Dishwasher, Disposal, Dryer, Electric Range, Electric Water Heater, Microwave, Refrigerator, Washer
Exterior
Exterior Feature Deck, Patio
Community Features Gated Community
Amenities Available Clubhouse-Clubroom, Community Room, Fitness Center, Pool
Water Access N
Private Pool No
Building
Unit Features Garden View
Foundation Concrete Block Construction
Unit Floor 1
Construction Status Resale
Others
Pets Allowed Yes
HOA Fee Include 410
Senior Community No HOPA
Restrictions No Lease First 2 Years
Security Features Card Entry,Phone Entry,Walled
Acceptable Financing Cash, Conventional
Membership Fee Required No
Listing Terms Cash, Conventional
Num of Pet 2
Pets Allowed Number Limit, Size Limit
Read Less
Want to know what your home might be worth? Contact us for a FREE valuation!

Our team is ready to help you sell your home for the highest possible price ASAP

Bought with Arinton Realty, LLC





