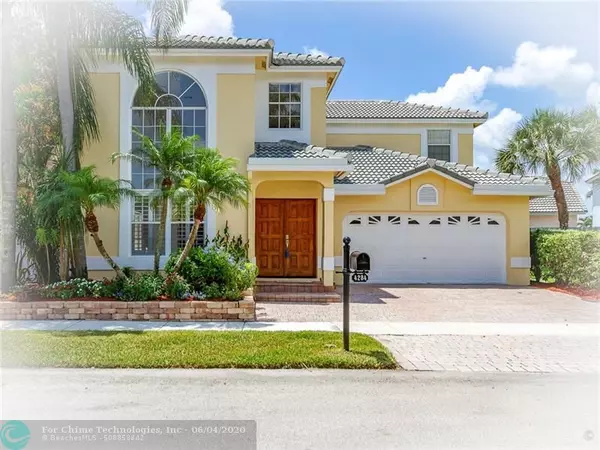$370,000
$375,000
1.3%For more information regarding the value of a property, please contact us for a free consultation.
4284 NW 56th Dr Coconut Creek, FL 33073
3 Beds
3 Baths
1,756 SqFt
Key Details
Sold Price $370,000
Property Type Single Family Home
Sub Type Single
Listing Status Sold
Purchase Type For Sale
Square Footage 1,756 sqft
Price per Sqft $210
Subdivision Winston Park Sec Two-A
MLS Listing ID F10231810
Sold Date 07/21/20
Style No Pool/No Water
Bedrooms 3
Full Baths 3
Construction Status Resale
HOA Fees $150/mo
HOA Y/N Yes
Year Built 1992
Annual Tax Amount $3,008
Tax Year 2019
Lot Size 3,452 Sqft
Property Description
WATCH THE VIRTUAL TOUR. Amazing and Affordable in Coral Pointe @ Winston Park. A stunning home in a wonderful community in the heart of North Coconut Creek. This home is conveniently situated close by the neighborhood pool with plenty of parking and extra privacy. Light, bright and move in ready with a new S tile roof in 2017, a new AC with a whole house air purifier in 2018, a brick paver driveway and back patio, a gorgeous remodeled kitchen in 2015 that includes stainless steel appliances and a center cooking island, plantation shutters, Nest thermostat, a huge 2nd floor master bedroom, new wood laminate flooring on the 2nd floor in 2015 (no carpeting in this house), even the big flat screen TV in the living room stays with the house. If you are in the market, do not wait on this one.
Location
State FL
County Broward County
Area North Broward Turnpike To 441 (3511-3524)
Zoning PUD
Rooms
Bedroom Description At Least 1 Bedroom Ground Level,Master Bedroom Upstairs,Sitting Area - Master Bedroom
Other Rooms Family Room, Utility/Laundry In Garage
Interior
Interior Features Cooking Island, Volume Ceilings, Walk-In Closets
Heating Central Heat, Electric Heat
Cooling Ceiling Fans, Central Cooling, Electric Cooling
Flooring Ceramic Floor, Laminate, Tile Floors
Equipment Dishwasher, Disposal, Electric Water Heater, Microwave, Refrigerator, Self Cleaning Oven, Wall Oven
Exterior
Exterior Feature Fence, Patio
Parking Features Attached
Garage Spaces 2.0
Water Access N
View Garden View
Roof Type Curved/S-Tile Roof
Private Pool No
Building
Lot Description Interior Lot
Foundation Cbs Construction
Sewer Municipal Sewer
Water Municipal Water
Construction Status Resale
Others
Pets Allowed Yes
HOA Fee Include 150
Senior Community No HOPA
Restrictions Assoc Approval Required,No Lease; 1st Year Owned,Other Restrictions
Acceptable Financing Cash, Conventional, FHA, VA
Membership Fee Required No
Listing Terms Cash, Conventional, FHA, VA
Special Listing Condition As Is, Disclosure
Pets Allowed Restrictions Or Possible Restrictions
Read Less
Want to know what your home might be worth? Contact us for a FREE valuation!

Our team is ready to help you sell your home for the highest possible price ASAP

Bought with Truststar Enterprises Group Corp





