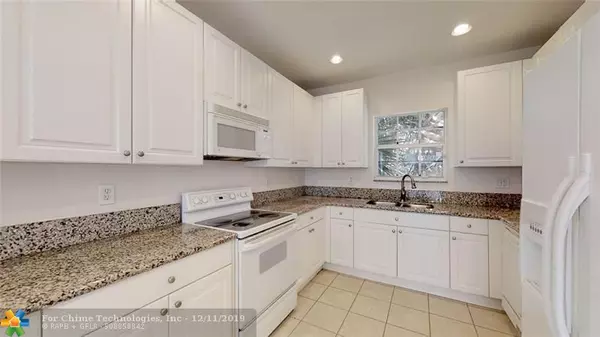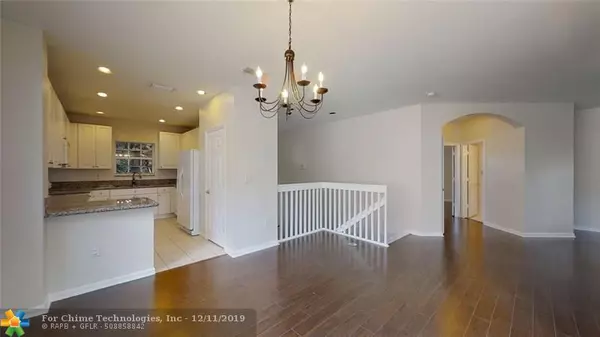$358,000
$358,000
For more information regarding the value of a property, please contact us for a free consultation.
1816 NW 75th Way Pembroke Pines, FL 33024
3 Beds
2.5 Baths
2,200 SqFt
Key Details
Sold Price $358,000
Property Type Single Family Home
Sub Type Single
Listing Status Sold
Purchase Type For Sale
Square Footage 2,200 sqft
Price per Sqft $162
Subdivision Walnut Creek Replat No 1
MLS Listing ID H10771703
Sold Date 06/18/20
Style No Pool/No Water
Bedrooms 3
Full Baths 2
Half Baths 1
Construction Status Resale
HOA Fees $273/mo
HOA Y/N Yes
Year Built 2001
Annual Tax Amount $8,459
Tax Year 2018
Lot Size 4,290 Sqft
Property Description
Well known gated community of Walnut Creek* Freshly painted gorgeous 3 bedroom 2.5 bathroom split level home * Wood flooring throughout living and bedroom areas * Floor plan offers open kitchen into dining area * Open 2nd floor back patio with balcony as well as 1st floor covered back patio * Front covered porch area and entry foyer * Walk in closet * Interior laundry room * 2 car garage * CLOSE TO EVERYTHING : BEACH / HARD ROCK / BBT CENTER / LAS OLAS / AVENTURA / SOUTH BEACH / SUNLIFE STADIUM / MARLINS STADIUM / MIAMI INTERNATIONAL AIRPORT / GULFSTREAM RACETRACK & CASINO* BAYSIDE
Location
State FL
County Broward County
Community Walnut Creek
Area Hollywood Central West (3980;3180)
Zoning RESIDENT
Rooms
Bedroom Description Master Bedroom Upstairs
Other Rooms Family Room, Media Room, Utility Room/Laundry
Interior
Interior Features Foyer Entry, Roman Tub, 3 Bedroom Split, Walk-In Closets
Heating Central Heat, Electric Heat
Cooling Central Cooling, Electric Cooling
Flooring Tile Floors, Wood Floors
Equipment Dishwasher, Electric Range, Refrigerator, Washer
Exterior
Exterior Feature Open Porch, Patio
Garage Spaces 2.0
Water Access N
View Garden View
Roof Type Barrel Roof
Private Pool No
Building
Lot Description Less Than 1/4 Acre Lot
Foundation Cbs Construction
Sewer Municipal Sewer
Water Municipal Water
Construction Status Resale
Others
Pets Allowed No
HOA Fee Include 273
Senior Community No HOPA
Restrictions No Corp Ownership Allowed,No Lease; 1st Year Owned,Other Restrictions
Acceptable Financing Cash, Conventional, FHA
Membership Fee Required No
Listing Terms Cash, Conventional, FHA
Special Listing Condition As Is, Bank Owned Property, Foreclosure
Read Less
Want to know what your home might be worth? Contact us for a FREE valuation!

Our team is ready to help you sell your home for the highest possible price ASAP

Bought with MLS Realty Of Weston, LLC





