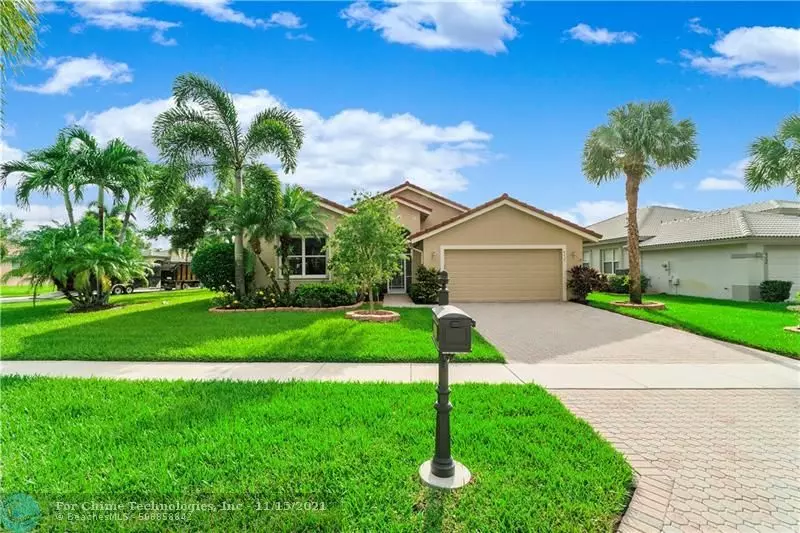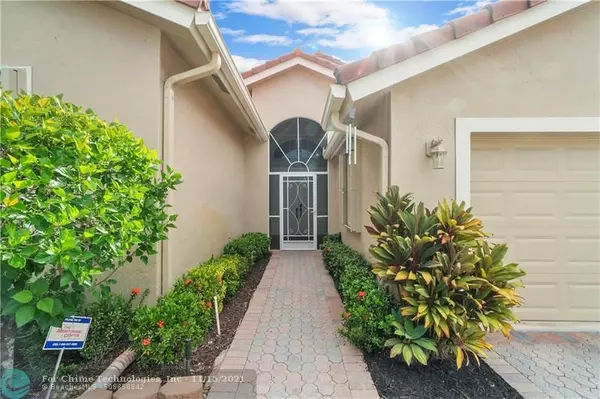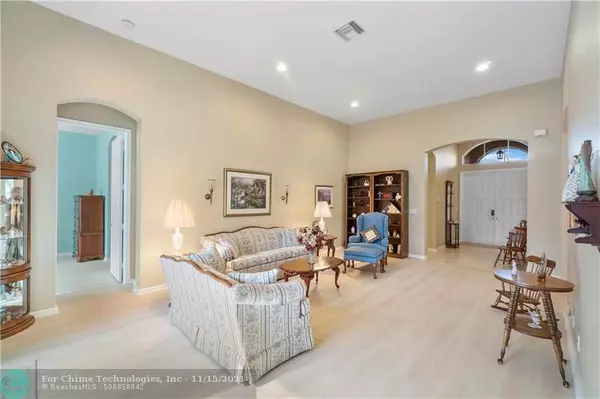$470,000
$479,900
2.1%For more information regarding the value of a property, please contact us for a free consultation.
8258 Marsala Way Boynton Beach, FL 33472
4 Beds
3 Baths
2,342 SqFt
Key Details
Sold Price $470,000
Property Type Single Family Home
Sub Type Single
Listing Status Sold
Purchase Type For Sale
Square Footage 2,342 sqft
Price per Sqft $200
Subdivision Venetian Isles
MLS Listing ID F10301233
Sold Date 11/15/21
Style No Pool/No Water
Bedrooms 4
Full Baths 3
Construction Status Resale
HOA Fees $409/mo
HOA Y/N Yes
Year Built 2002
Annual Tax Amount $3,909
Tax Year 2020
Lot Size 10,267 Sqft
Property Description
MRS. CLEAN LIVES HERE!!! IMMACULATE 4 BEDROOM (4TH BEDROOM DOES NOT HAVE A CLOSET), 3 BATHROOM VERY DESIRABLE VENETIAN MODEL IN SOUGHT AFTER VENETIAN ISLES 55+ ACTIVE ADULT COMMUNITY. THIS HOUSE IS SITUATED ON A VERY LARGE CORNER LOT WITH LUSH LANDSCAPING. SPLIT BEDROOM PLAN, TILE AND WOOD LAMINATE THROUGHOUT LIVING AREAS AND PRIMARY BEDROOM, EXTENDED SCREEN LANAI, 2019 A/C, NEWER WATER HEATER, ACCORDION SHUTTERS.**NEWLY RENOVATED $9M CLUBHOUSE SOON TO OPEN**POOLSIDE FITNESS CENTER, CAFE & BAR, OUTDOOR 2ND FLOOR BALCONY WITH BBQ OVER LOOKING THE LAKE, TENNIS & PICKLE BALL COURTS, LARGE LAP POOL & WALKING POOLS, THEATRE, GAME ROOM AND ENDLESS RESORT ACTIVITIES.**PRICED TO SELL** **THIS ONE WON'T LAST**
Location
State FL
County Palm Beach County
Community Venetian Isles
Area Palm Beach 4710; 4720; 4820; 4830
Zoning RT
Rooms
Bedroom Description At Least 1 Bedroom Ground Level,Entry Level,Master Bedroom Ground Level
Other Rooms Attic, Den/Library/Office, Family Room, Utility Room/Laundry
Dining Room Breakfast Area, Formal Dining, Snack Bar/Counter
Interior
Interior Features First Floor Entry, Foyer Entry, Laundry Tub, Pantry, Split Bedroom, Walk-In Closets
Heating Central Heat, Electric Heat
Cooling Ceiling Fans, Central Cooling, Electric Cooling
Flooring Carpeted Floors, Laminate, Tile Floors
Equipment Automatic Garage Door Opener, Dishwasher, Disposal, Dryer, Electric Range, Electric Water Heater, Fire Alarm, Icemaker, Microwave, Refrigerator, Security System Leased, Smoke Detector, Washer
Furnishings Unfurnished
Exterior
Exterior Feature Patio, Screened Porch, Storm/Security Shutters
Parking Features Attached
Garage Spaces 2.0
Community Features Gated Community
Water Access N
View Garden View
Roof Type Curved/S-Tile Roof
Private Pool No
Building
Lot Description Less Than 1/4 Acre Lot, Corner Lot
Foundation Concrete Block Construction, Cbs Construction
Sewer Municipal Sewer
Water Municipal Water
Construction Status Resale
Others
Pets Allowed Yes
HOA Fee Include 409
Senior Community Verified
Restrictions Assoc Approval Required,Ok To Lease With Res
Acceptable Financing Cash, Conventional
Membership Fee Required No
Listing Terms Cash, Conventional
Special Listing Condition As Is, Disclosure
Pets Allowed No Aggressive Breeds
Read Less
Want to know what your home might be worth? Contact us for a FREE valuation!

Our team is ready to help you sell your home for the highest possible price ASAP

Bought with The Keyes Company





