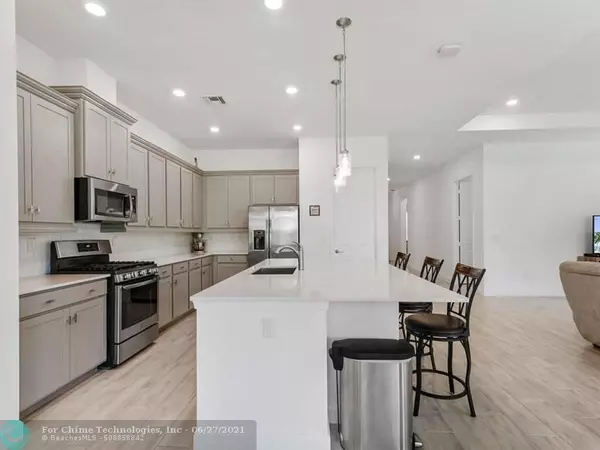$605,000
$599,900
0.9%For more information regarding the value of a property, please contact us for a free consultation.
1041 Wandering Willow Way Loxahatchee, FL 33470
4 Beds
3 Baths
2,631 SqFt
Key Details
Sold Price $605,000
Property Type Single Family Home
Sub Type Single
Listing Status Sold
Purchase Type For Sale
Square Footage 2,631 sqft
Price per Sqft $229
Subdivision Arden Pud Pod A West
MLS Listing ID F10290591
Sold Date 07/28/21
Style No Pool/No Water
Bedrooms 4
Full Baths 3
Construction Status Resale
HOA Fees $265/qua
HOA Y/N Yes
Year Built 2019
Annual Tax Amount $8,071
Tax Year 2020
Lot Size 8,625 Sqft
Property Description
Here's your opportunity to live in the award-winning community of ARDEN without the builders wait! This popular Messina features 4 Bedrooms, (Den was converted to a legal bedroom with a closet) 3 car garage. Open concept floor plan with soaring 10 ft. ceilings & Impact windows & doors throughout. This home is located in the perfect location backing up to the bike trail with plenty of room for a pool & ample parking for at least 6 cars in driveway. Enjoy the 20 miles of trails and lakes, state of the art fitness center, tennis courts, paddle boat launch ramp, basketball court, volleyball court, several playgrounds & a beautiful resort style community pool and clubhouse. The Owners are being relocated and hate to leave this beautiful community.
Location
State FL
County Palm Beach County
Community Arden
Area Palm Beach 5540Ab; 5560Ab; 5590B
Zoning PUD
Rooms
Bedroom Description Entry Level,Master Bedroom Ground Level
Other Rooms Family Room, Utility Room/Laundry
Dining Room Breakfast Area, Family/Dining Combination, Snack Bar/Counter
Interior
Interior Features First Floor Entry, Kitchen Island, Laundry Tub, Pantry, 3 Bedroom Split, Volume Ceilings, Walk-In Closets
Heating Central Heat
Cooling Ceiling Fans, Central Cooling
Flooring Carpeted Floors, Tile Floors
Equipment Automatic Garage Door Opener, Dishwasher, Disposal, Dryer, Gas Range, Gas Water Heater, Microwave, Natural Gas, Refrigerator, Smoke Detector, Washer
Furnishings Unfurnished
Exterior
Exterior Feature High Impact Doors, Open Porch, Patio, Room For Pool
Parking Features Attached
Garage Spaces 3.0
Community Features Gated Community
Water Access Y
Water Access Desc Community Boat Ramp
View Garden View
Roof Type Flat Tile Roof
Private Pool No
Building
Lot Description Less Than 1/4 Acre Lot, Interior Lot
Foundation Concrete Block Construction
Sewer Municipal Sewer
Water Municipal Water
Construction Status Resale
Others
Pets Allowed Yes
HOA Fee Include 797
Senior Community No HOPA
Restrictions Ok To Lease,Other Restrictions
Acceptable Financing Conventional, FHA-Va Approved
Membership Fee Required No
Listing Terms Conventional, FHA-Va Approved
Num of Pet 3
Special Listing Condition Abstract Available, As Is, Survey Available
Pets Allowed Number Limit
Read Less
Want to know what your home might be worth? Contact us for a FREE valuation!

Our team is ready to help you sell your home for the highest possible price ASAP

Bought with Sotheby's Intl. Realty, Inc.





