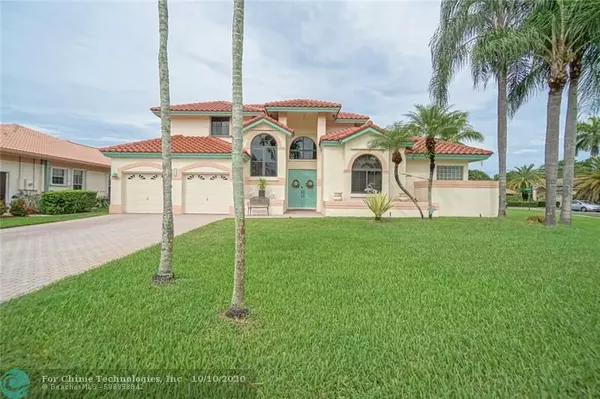$625,000
$639,000
2.2%For more information regarding the value of a property, please contact us for a free consultation.
500 Cypress Pointe Dr E Pembroke Pines, FL 33027
5 Beds
3 Baths
3,733 SqFt
Key Details
Sold Price $625,000
Property Type Single Family Home
Sub Type Single
Listing Status Sold
Purchase Type For Sale
Square Footage 3,733 sqft
Price per Sqft $167
Subdivision Hollywood Lakes Country C
MLS Listing ID F10248961
Sold Date 12/09/20
Style Pool Only
Bedrooms 5
Full Baths 3
Construction Status Resale
HOA Fees $255/mo
HOA Y/N Yes
Year Built 1994
Annual Tax Amount $6,503
Tax Year 2019
Lot Size 0.287 Acres
Property Description
Enjoy living in one of Pembroke Pines most desirable golf course communities. This massive Sonoma model offers 5 bedrooms 3 baths. Tile floors in high traffic areas, volume ceilings in L/R & F/R. Master suite on 1st floor w/ beautiful view of the pool. Updated master bath. Separate tub & shower, dual sinks. Walk-in closets in 3 bedrooms. Variable speed pool pump, Hayward Swimpure salt system, AquaCal pool heater/cooler and MX8 pool vac. BRAND NEW ROOF! New water heater! House painted '18. Portable Honda generator w/ smart hookup to electrical meter. Hurricane impact windows, panels, accordions. Laundry room w/ sink. Covered terrace. Dues covers basic cable & alarm monitoring! Seller to provide the 1st month landscaping service & home service warranty thru 7/21. Make your appointment today!
Location
State FL
County Broward County
Community Cypress Pointe
Area Hollywood Central West (3980;3180)
Zoning PUD
Rooms
Bedroom Description Master Bedroom Ground Level
Other Rooms Den/Library/Office, Family Room, Utility Room/Laundry
Dining Room Formal Dining, Kitchen Dining, Snack Bar/Counter
Interior
Interior Features First Floor Entry, Foyer Entry, Laundry Tub, Pantry, Volume Ceilings, Walk-In Closets
Heating Central Heat, Zoned Heat
Cooling Central Cooling, Zoned Cooling
Flooring Carpeted Floors, Tile Floors
Equipment Automatic Garage Door Opener, Dishwasher, Disposal, Dryer, Electric Range, Icemaker, Microwave, Refrigerator, Washer
Exterior
Exterior Feature Fence, High Impact Doors, Patio, Storm/Security Shutters
Garage Spaces 2.0
Pool Below Ground Pool
Community Features Gated Community
Water Access N
View Pool Area View
Roof Type Curved/S-Tile Roof
Private Pool No
Building
Lot Description 1/4 To Less Than 1/2 Acre Lot
Foundation Cbs Construction
Sewer Municipal Sewer
Water Municipal Water
Construction Status Resale
Others
Pets Allowed Yes
HOA Fee Include 255
Senior Community No HOPA
Restrictions Ok To Lease
Acceptable Financing Cash, Conventional, VA
Membership Fee Required No
Listing Terms Cash, Conventional, VA
Pets Allowed No Aggressive Breeds
Read Less
Want to know what your home might be worth? Contact us for a FREE valuation!

Our team is ready to help you sell your home for the highest possible price ASAP

Bought with Laurie Finkelstein Reader Real Estate LLC





