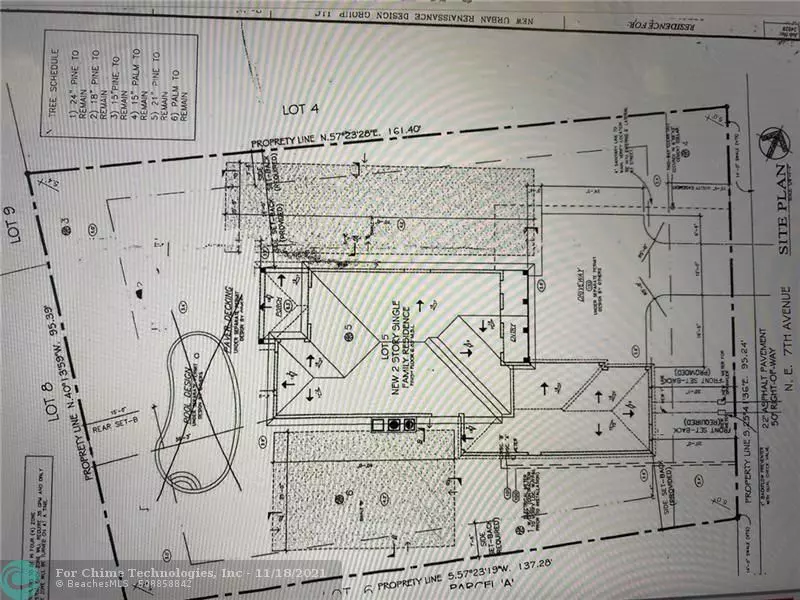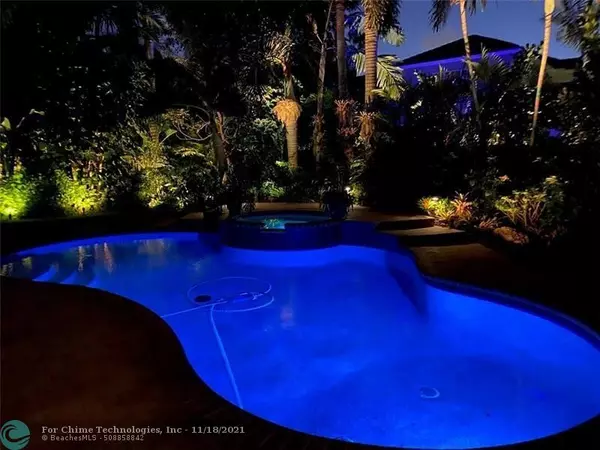$1,450,000
$1,450,000
For more information regarding the value of a property, please contact us for a free consultation.
2015 NE 7th Ave Wilton Manors, FL 33305
3 Beds
3.5 Baths
3,556 SqFt
Key Details
Sold Price $1,450,000
Property Type Single Family Home
Sub Type Single
Listing Status Sold
Purchase Type For Sale
Square Footage 3,556 sqft
Price per Sqft $407
Subdivision Letarte Plat
MLS Listing ID F10297181
Sold Date 11/16/21
Style Pool Only
Bedrooms 3
Full Baths 3
Half Baths 1
Construction Status Resale
HOA Y/N No
Total Fin. Sqft 13980
Year Built 2005
Annual Tax Amount $7,999
Tax Year 2020
Lot Size 0.321 Acres
Property Description
Imagine waking up to this spectacular custom home. Solid poured concrete constructed 3,702 total sq.ft. home w/3 en-suite bedrms, 3.5 baths, 3-car garage, storage rm. Top of the line Chef's kitchen w/gas & professional grade appliances, family rm & office w/quality crafted millwork & fireplace, master bedrm w/double walk-in closets & an adjacent exercise room/office/nursery, a high-tech surveillance & sound system, & a brand new home generator. Premium finishes w/high ceilings & lots of natural light. Beautiful sparkling blue pool, inviting spa, covered front/rear porch, summer gas kitchen & pavered areas to sun & entertain. The lush landscaping & private rear yard is a tropical oasis that will take your breath away. This truly one-of-a-kind, luxurious & stunning home. Walk to Wilton Dr.
Location
State FL
County Broward County
Area Ft Ldale Ne (3240-3270;3350-3380;3440-3450;3700)
Rooms
Bedroom Description Master Bedroom Upstairs,Sitting Area - Master Bedroom
Other Rooms Attic, Den/Library/Office, Family Room, Other, Storage Room, Utility Room/Laundry
Dining Room Breakfast Area, Dining/Living Room, Formal Dining
Interior
Interior Features First Floor Entry, Built-Ins, Closet Cabinetry, Fireplace, Pantry, Volume Ceilings, Walk-In Closets
Heating Central Heat
Cooling Ceiling Fans, Central Cooling
Flooring Carpeted Floors, Marble Floors
Equipment Dishwasher, Disposal, Dryer, Gas Range, Icemaker, Microwave, Refrigerator, Security System Leased, Self Cleaning Oven, Smoke Detector, Wall Oven, Washer
Furnishings Furnished
Exterior
Exterior Feature Built-In Grill, Deck, Exterior Lighting, Fence, High Impact Doors, Open Balcony, Open Porch
Parking Features Attached
Garage Spaces 3.0
Pool Below Ground Pool, Private Pool
Water Access N
View Garden View, Pool Area View
Roof Type Flat Tile Roof
Private Pool No
Building
Lot Description 1/4 To Less Than 1/2 Acre Lot
Foundation Concrete Block Construction, Other Construction
Sewer Municipal Sewer
Water Municipal Water
Construction Status Resale
Others
Pets Allowed No
Senior Community No HOPA
Restrictions No Restrictions,Ok To Lease
Acceptable Financing Conventional
Membership Fee Required No
Listing Terms Conventional
Special Listing Condition As Is
Read Less
Want to know what your home might be worth? Contact us for a FREE valuation!

Our team is ready to help you sell your home for the highest possible price ASAP

Bought with RE/MAX Experience





