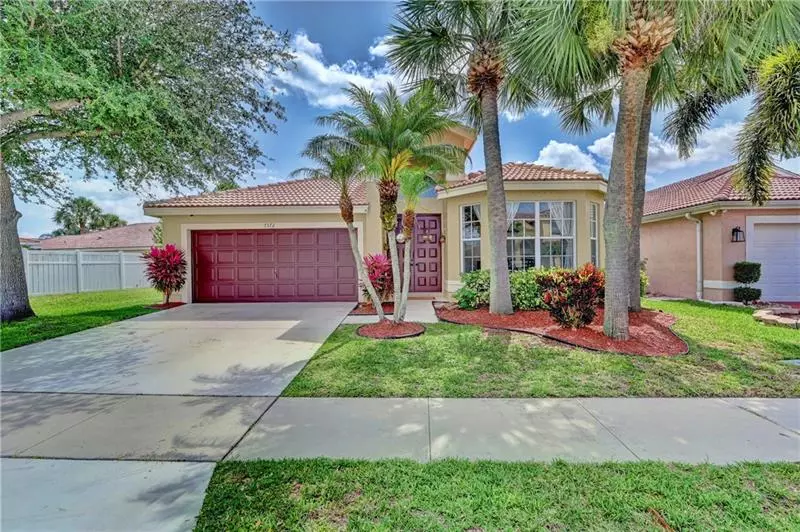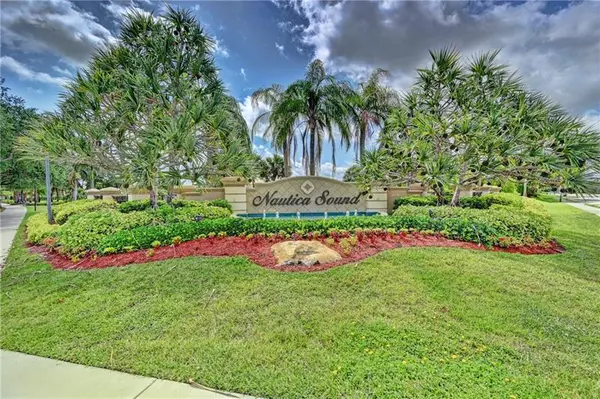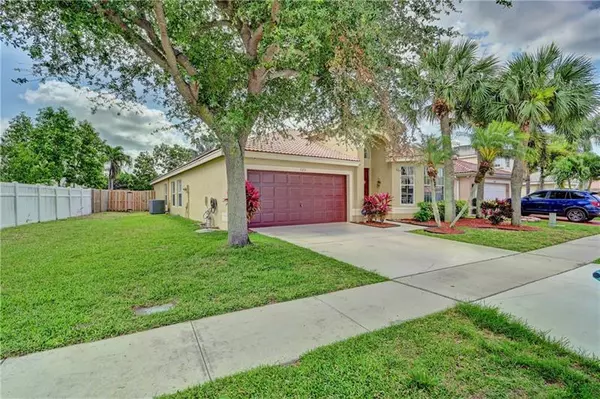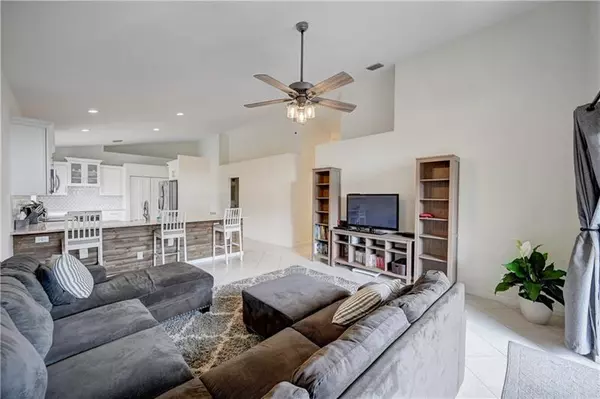$426,750
$384,411
11.0%For more information regarding the value of a property, please contact us for a free consultation.
7372 Chesapeake Cir Boynton Beach, FL 33436
4 Beds
2.5 Baths
2,193 SqFt
Key Details
Sold Price $426,750
Property Type Single Family Home
Sub Type Single
Listing Status Sold
Purchase Type For Sale
Square Footage 2,193 sqft
Price per Sqft $194
Subdivision Nautica Sound 01
MLS Listing ID F10282770
Sold Date 05/27/21
Style No Pool/No Water
Bedrooms 4
Full Baths 2
Half Baths 1
Construction Status Resale
HOA Fees $173/qua
HOA Y/N Yes
Year Built 1997
Annual Tax Amount $3,401
Tax Year 2020
Lot Size 7,383 Sqft
Property Description
Seller's have 25+ Offers. No more showings as of today. Secure & well maintained with lush landscaping, a central Clubhouse, Swimming Pool, Playground, Tennis & Basketball Courts, Picnic Areas & a wonderful neighborhood with meandering sidewalks for your evening stroll. This home is absolutely move in ready offering 4 bedrooms, 2.5 baths & an office! The kitchen is recently updated & has modern, newer appliances. The bathrooms have been updated recently as well. The home has been recently painted & it's all ready for you to move in! Gated community. Unfortunately no entry without an appointment. Thank you! Conveniently located so close to all major travel arteries yet in a quiet & beautifully maintained community.
Location
State FL
County Palm Beach County
Community Nautica Sound I
Area Palm Bch 4410; 4420; 4430; 4440; 4490; 4500; 451
Zoning PUD
Rooms
Bedroom Description Entry Level,Master Bedroom Ground Level
Other Rooms Den/Library/Office, Utility Room/Laundry
Dining Room Eat-In Kitchen, Family/Dining Combination, Snack Bar/Counter
Interior
Interior Features Built-Ins, Closet Cabinetry, Foyer Entry, Pantry, Stacked Bedroom, Volume Ceilings, Walk-In Closets
Heating Central Heat, Electric Heat, Reverse Cycle Unit
Cooling Ceiling Fans, Central Cooling, Electric Cooling
Flooring Laminate, Tile Floors
Equipment Automatic Garage Door Opener, Dishwasher, Disposal, Dryer, Electric Range, Electric Water Heater, Icemaker, Microwave, Owned Burglar Alarm, Refrigerator, Self Cleaning Oven, Smoke Detector, Washer, Washer/Dryer Hook-Up
Furnishings Unfurnished
Exterior
Exterior Feature Exterior Lighting, Exterior Lights, Fence, Fruit Trees, Open Porch, Room For Pool
Parking Features Attached
Garage Spaces 2.0
Community Features Gated Community
Water Access N
View Garden View
Roof Type Curved/S-Tile Roof
Private Pool No
Building
Lot Description Less Than 1/4 Acre Lot, West Of Us 1
Foundation Concrete Block Construction, Stucco Exterior Construction
Sewer Municipal Sewer
Water Municipal Water
Construction Status Resale
Others
Pets Allowed Yes
HOA Fee Include 520
Senior Community No HOPA
Restrictions Assoc Approval Required,Ok To Lease With Res
Acceptable Financing Cash, Conventional
Membership Fee Required No
Listing Terms Cash, Conventional
Pets Allowed No Aggressive Breeds
Read Less
Want to know what your home might be worth? Contact us for a FREE valuation!

Our team is ready to help you sell your home for the highest possible price ASAP

Bought with RE/MAX Experience By The Sea





