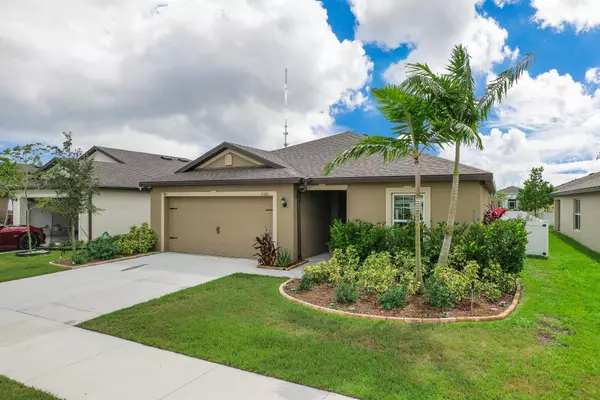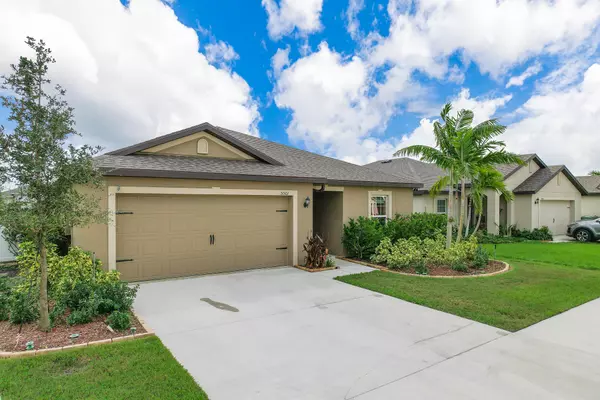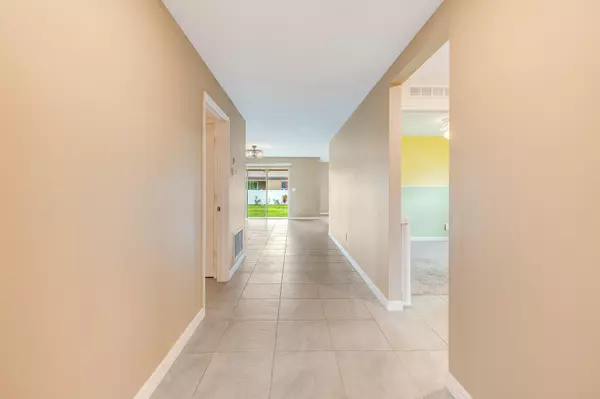Bought with Keller Williams Realty Of The Treasure Coast
$320,000
$322,000
0.6%For more information regarding the value of a property, please contact us for a free consultation.
5501 Jamboree DR Fort Pierce, FL 34947
3 Beds
2 Baths
1,410 SqFt
Key Details
Sold Price $320,000
Property Type Single Family Home
Sub Type Single Family Detached
Listing Status Sold
Purchase Type For Sale
Square Footage 1,410 sqft
Price per Sqft $226
Subdivision Celebration Pointe
MLS Listing ID RX-10840345
Sold Date 11/28/22
Style Ranch,Traditional
Bedrooms 3
Full Baths 2
Construction Status Resale
HOA Fees $40/mo
HOA Y/N Yes
Year Built 2020
Annual Tax Amount $4,313
Tax Year 2021
Lot Size 5,227 Sqft
Property Description
The lovely single-story 2020 Amelia plan in Celebration Pointe community by LGI Homes includes high-value upgrades you have to see to believe. From the granite-covered kitchen island overlooking the entertainment space to relaxing in your backyard under the covered patio and 4 ft fenced back yard . With a Wi-Fi-enabled garage door opener and included Whirlpool(r) appliances. Security camera system. Wi-Fi controlled automatic sprinkler system. Ceiling fans in all rooms and patio. Kid-proof features around home. For the very low HOA ($120 every 3 months) , residents can enjoy the many amenities that Celebration Pointe has to offer such as a resort-style swimming pool, picnic pavilion, a children's playground and a fenced-in dog park.
Location
State FL
County St. Lucie
Area 7070
Zoning Planne
Rooms
Other Rooms Family, Great, Laundry-Inside
Master Bath Combo Tub/Shower, Mstr Bdrm - Ground
Interior
Interior Features Entry Lvl Lvng Area, Foyer, Kitchen Island, Split Bedroom, Volume Ceiling
Heating Central
Cooling Central
Flooring Carpet, Tile
Furnishings Unfurnished
Exterior
Exterior Feature Covered Patio, Open Patio, Room for Pool
Parking Features Driveway, Garage - Attached
Garage Spaces 2.0
Utilities Available Cable, Electric, Public Sewer, Public Water
Amenities Available Clubhouse, Pool, Sidewalks, Street Lights
Waterfront Description None
View Garden
Exposure East
Private Pool No
Building
Lot Description < 1/4 Acre
Story 1.00
Foundation CBS, Stucco
Construction Status Resale
Others
Pets Allowed Yes
Senior Community No Hopa
Restrictions Lease OK w/Restrict
Acceptable Financing Cash, Conventional, FHA, VA
Horse Property No
Membership Fee Required No
Listing Terms Cash, Conventional, FHA, VA
Financing Cash,Conventional,FHA,VA
Read Less
Want to know what your home might be worth? Contact us for a FREE valuation!

Our team is ready to help you sell your home for the highest possible price ASAP





