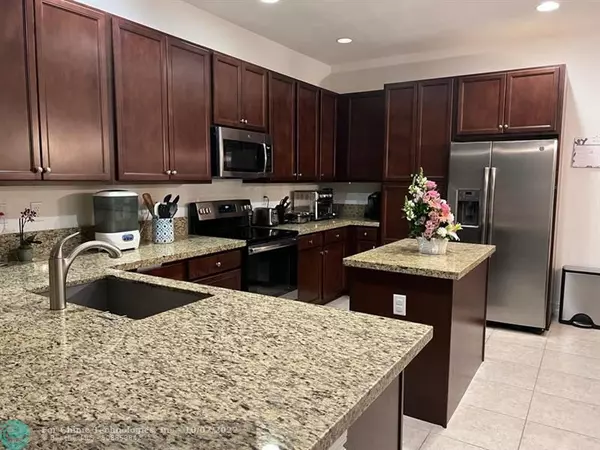$580,000
$585,000
0.9%For more information regarding the value of a property, please contact us for a free consultation.
11756 SW 13th Ct #11756 Pembroke Pines, FL 33025
3 Beds
3.5 Baths
2,033 SqFt
Key Details
Sold Price $580,000
Property Type Townhouse
Sub Type Townhouse
Listing Status Sold
Purchase Type For Sale
Square Footage 2,033 sqft
Price per Sqft $285
Subdivision Raintree
MLS Listing ID F10344968
Sold Date 10/05/22
Style Townhouse Condo
Bedrooms 3
Full Baths 3
Half Baths 1
Construction Status Resale
HOA Fees $295/mo
HOA Y/N Yes
Year Built 2019
Annual Tax Amount $6,830
Tax Year 2021
Property Description
Amazing 3-bedroom, 3.5-bathroom townhome is located in the desirable Townhome at Raintree Community!
Tri level townhome.
The house features Espresso Shaker Cabinetry, Granite Countertops, SS Appliances, very large Island, Pantry, Spacious Master Suite w/Private Balcony, His & Her Walk-in Closets, Spa Style Bath, Dual Sink Vanity, Guest Rooms OR game room, Neutral Tile Flooring, Modern lighting. Impact doors & windows. One bedroom & full Bathroom on the first floor. Big storage room on the first floor. Residents will Enjoy Gated community, Clubhouse, Fitness Center & beautiful Pool. HOA Includes Landscaping & common areas. Neighborhood is conveniently close to Shopping centers, Dining, Entertainment, Travel, Top Rated Schools.
House was cleaned professionally and ready for next owner.
Location
State FL
County Broward County
Area Hollywood Central West (3980;3180)
Building/Complex Name Raintree
Rooms
Bedroom Description Master Bedroom Upstairs
Other Rooms Family Room
Interior
Interior Features First Floor Entry, Kitchen Island, Other Interior Features, Pantry, Vaulted Ceilings, Walk-In Closets
Heating Other
Cooling Ceiling Fans, Central Cooling, Electric Cooling
Flooring Carpeted Floors, Tile Floors
Equipment Automatic Garage Door Opener, Dishwasher, Disposal, Dryer, Electric Range, Electric Water Heater, Microwave, Refrigerator, Washer
Exterior
Exterior Feature High Impact Doors, Open Balcony, Open Porch
Garage Spaces 2.0
Community Features Gated Community
Amenities Available Child Play Area, Clubhouse-Clubroom, Fitness Center, Pool
Water Access N
Private Pool No
Building
Unit Features Garden View
Foundation Cbs Construction, New Construction
Unit Floor 1
Construction Status Resale
Others
Pets Allowed Yes
HOA Fee Include 295
Senior Community No HOPA
Restrictions Ok To Lease
Security Features Other Security,Security Patrol
Acceptable Financing Cash, Conventional
Membership Fee Required No
Listing Terms Cash, Conventional
Pets Allowed No Restrictions
Read Less
Want to know what your home might be worth? Contact us for a FREE valuation!

Our team is ready to help you sell your home for the highest possible price ASAP

Bought with United Realty Group Inc.





