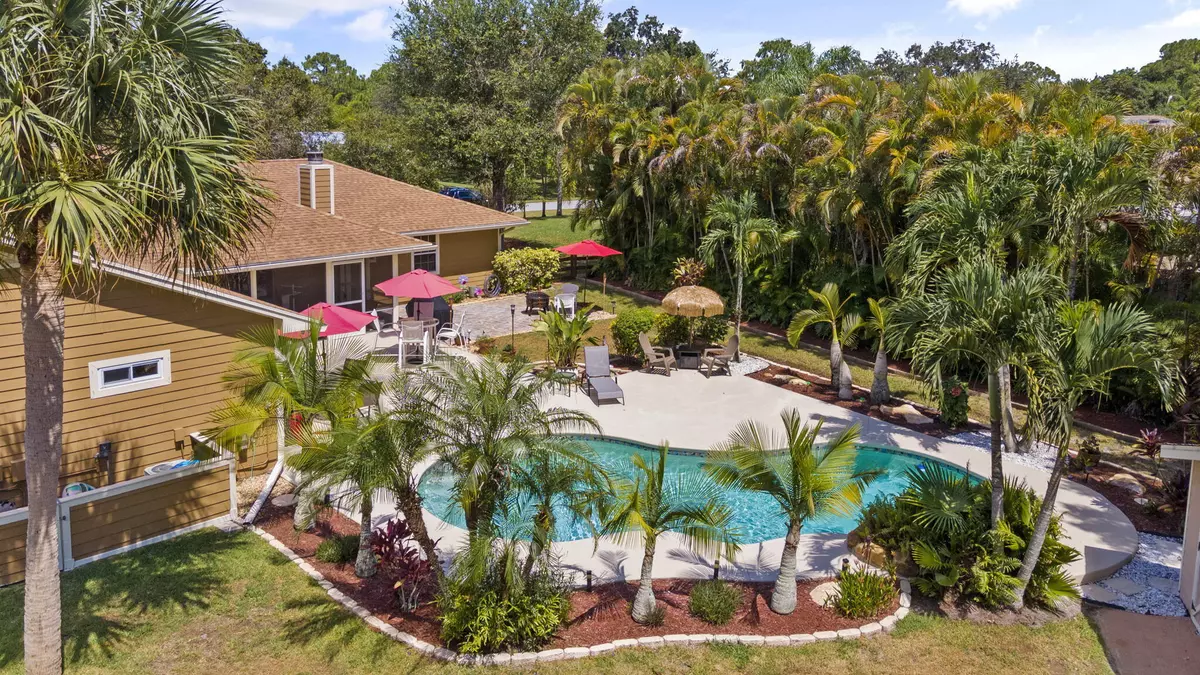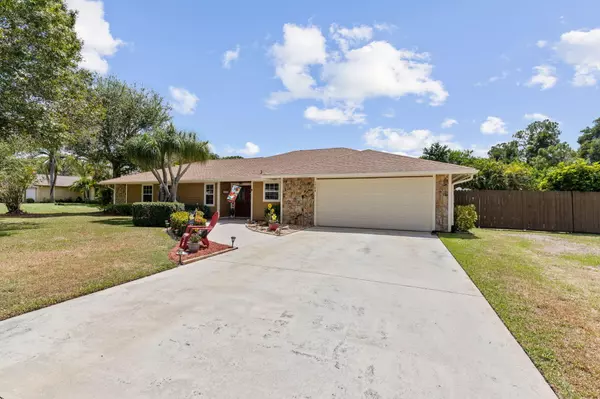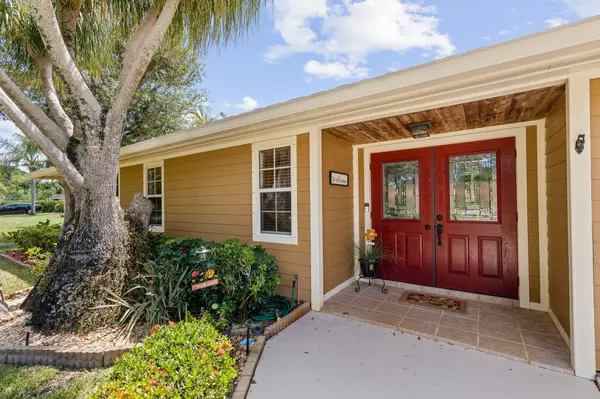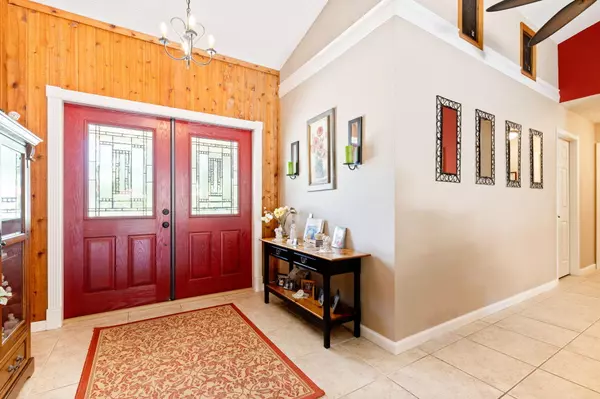Bought with The Keyes Company - Jensen Bea
$690,000
$685,000
0.7%For more information regarding the value of a property, please contact us for a free consultation.
1780 SW Belgrave TER Stuart, FL 34997
3 Beds
2 Baths
2,400 SqFt
Key Details
Sold Price $690,000
Property Type Single Family Home
Sub Type Single Family Detached
Listing Status Sold
Purchase Type For Sale
Square Footage 2,400 sqft
Price per Sqft $287
Subdivision Gregor Woods Plats One & Two
MLS Listing ID RX-10825703
Sold Date 09/23/22
Bedrooms 3
Full Baths 2
Construction Status Resale
HOA Fees $50/mo
HOA Y/N Yes
Year Built 1982
Annual Tax Amount $3,204
Tax Year 2021
Lot Size 0.500 Acres
Property Description
Looking for that secluded, home in a small Community just off the I-95 in Martin County? Well look no further! Gregor Woods presents this well maintained, wood framed home with Hardiplank siding! This beautiful 3 bedroom 2 bath pool home features a 4th room that, can be utilized as an office or nursery. Home also features a spacious family room which has a separate A/C , gas fireplace and access to the pool area through your french doors. Home completely sounded with tropical trees in your backyard oasis. Bring your boat or RV, plenty of parking on a large concrete pad. Right around the corner from Phipps park which has a public boat ramp. Close to 95/shopping centers. Amazing Martin County school district. Don't want to miss this opportunity
Location
State FL
County Martin
Area 12 - Stuart - Southwest
Zoning Single
Rooms
Other Rooms Family, Laundry-Garage
Master Bath Dual Sinks, Separate Shower
Interior
Interior Features Built-in Shelves, Ctdrl/Vault Ceilings, Fireplace(s), Laundry Tub, Pantry, Pull Down Stairs, Split Bedroom, Walk-in Closet
Heating Central, Electric
Cooling Ceiling Fan, Central
Flooring Carpet, Ceramic Tile
Furnishings Unfurnished
Exterior
Exterior Feature Fence, Open Patio, Screened Patio, Shed, Shutters
Parking Features Driveway, Garage - Attached
Garage Spaces 2.5
Pool Equipment Included, Indoor
Community Features Sold As-Is
Utilities Available Cable, Electric, Septic, Well Water
Amenities Available None
Waterfront Description None
View Pool
Roof Type Comp Shingle
Present Use Sold As-Is
Exposure East
Private Pool Yes
Building
Lot Description 1/2 to < 1 Acre
Story 1.00
Foundation Frame
Construction Status Resale
Others
Pets Allowed Yes
Senior Community No Hopa
Restrictions Other
Acceptable Financing Cash, Conventional
Horse Property No
Membership Fee Required No
Listing Terms Cash, Conventional
Financing Cash,Conventional
Read Less
Want to know what your home might be worth? Contact us for a FREE valuation!

Our team is ready to help you sell your home for the highest possible price ASAP





