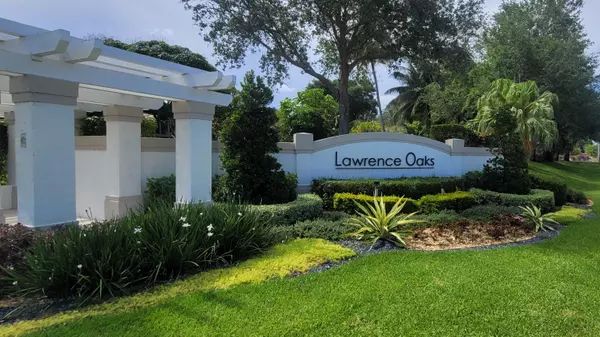Bought with Non-Member Selling Office
$425,000
$425,000
For more information regarding the value of a property, please contact us for a free consultation.
7886 Manor Forest BLVD Boynton Beach, FL 33436
3 Beds
2 Baths
1,607 SqFt
Key Details
Sold Price $425,000
Property Type Single Family Home
Sub Type Single Family Detached
Listing Status Sold
Purchase Type For Sale
Square Footage 1,607 sqft
Price per Sqft $264
Subdivision Mnr Forest 4
MLS Listing ID RX-10797274
Sold Date 06/17/22
Style < 4 Floors,Mediterranean
Bedrooms 3
Full Baths 2
Construction Status Resale
HOA Fees $137/mo
HOA Y/N Yes
Year Built 1996
Annual Tax Amount $2,603
Tax Year 2021
Lot Size 5,057 Sqft
Property Description
MULTIPLE OFFERS - H&B DUE TODAY 5/23 BY 5PM. IMPACT WINDOWS - NEWER AC! This inviting one owner home in desirable Lawrence Oaks w/lake view & cathedral ceilings awaits. Upscale granite & maple kitchen w/SS appl & pull out pantry shelves. Extended liv rm offers vaulted ceilings & plant shelves. 2 bedrooms w/den easily converted to a 3rd bedroom. Lake view from master. Plenty of parking. W/D conveys. Impact windows 2010, AC 2017, Appliances 2014, W/H 2004, Roof original. Low HOA fees inc. basic cable, pool, clubhouse, common areas. Fab location <10 mins to shops, restaurants, K-8, High school & I-95! Agent is related to owner. No lease for 2 yrs
Location
State FL
County Palm Beach
Community Lawrence Oaks
Area 4490
Zoning PUD
Rooms
Other Rooms Convertible Bedroom, Laundry-Garage
Master Bath Dual Sinks, Mstr Bdrm - Ground, Separate Shower
Interior
Interior Features Ctdrl/Vault Ceilings, Entry Lvl Lvng Area, Pantry, Split Bedroom, Volume Ceiling, Walk-in Closet
Heating Central
Cooling Ceiling Fan, Central, Electric
Flooring Carpet, Laminate, Tile
Furnishings Furniture Negotiable
Exterior
Exterior Feature Open Patio
Parking Features 2+ Spaces
Garage Spaces 1.0
Community Features Deed Restrictions
Utilities Available Cable, Electric, Public Sewer, Public Water
Amenities Available Clubhouse, Fitness Center, Pool
Waterfront Description Lake
View Lake
Roof Type Flat Tile
Present Use Deed Restrictions
Exposure South
Private Pool No
Building
Lot Description < 1/4 Acre
Story 1.00
Foundation Block, CBS, Stucco
Construction Status Resale
Others
Pets Allowed Yes
HOA Fee Include Cable,Common Areas
Senior Community No Hopa
Restrictions Buyer Approval,Commercial Vehicles Prohibited,No Lease First 2 Years
Acceptable Financing Cash, Conventional
Horse Property No
Membership Fee Required No
Listing Terms Cash, Conventional
Financing Cash,Conventional
Read Less
Want to know what your home might be worth? Contact us for a FREE valuation!

Our team is ready to help you sell your home for the highest possible price ASAP





