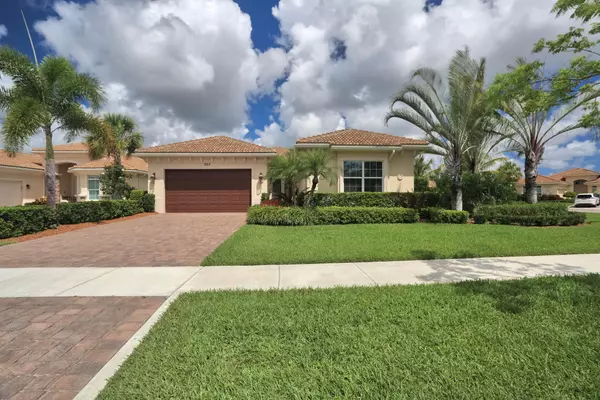Bought with Premier Properties of South Fl
$1,625,000
$1,699,950
4.4%For more information regarding the value of a property, please contact us for a free consultation.
263 Carina DR Jupiter, FL 33478
3 Beds
2.1 Baths
3,052 SqFt
Key Details
Sold Price $1,625,000
Property Type Single Family Home
Sub Type Single Family Detached
Listing Status Sold
Purchase Type For Sale
Square Footage 3,052 sqft
Price per Sqft $532
Subdivision Jupiter Country Club Pod E
MLS Listing ID RX-10777039
Sold Date 05/23/22
Style Mediterranean
Bedrooms 3
Full Baths 2
Half Baths 1
Construction Status Resale
Membership Fee $5,000
HOA Fees $608/mo
HOA Y/N Yes
Year Built 2014
Annual Tax Amount $17,410
Tax Year 2021
Lot Size 0.411 Acres
Property Description
Exquisite and much sought after Toll Brothers Fiorenza Model home. This model offers an Open Floor Plan, all located on one level with complete Hurricane Impact Windows all around the home, 3 car garage and over 3000 sq ft of living space was designed with an extended Master Bedroom with a massive walk in closet. This home is located on an over sized lot with an expansive back and side yard for your privacy. Great outdoor space for kids and/or pets. There are many upgraded features and additions to this home including Impact Glass, His & Her water closets, crown molding, solid core interior doors, front doors, cabinets, flooring, lighting, two new AC units and much more. This home currently has an Associate Golf membership.
Location
State FL
County Palm Beach
Community Jupiter Country Club
Area 5040
Zoning R1(cit
Rooms
Other Rooms Den/Office, Family, Great, Laundry-Inside
Master Bath Dual Sinks, Mstr Bdrm - Ground, Separate Shower, Separate Tub
Interior
Interior Features Entry Lvl Lvng Area, Fire Sprinkler, Foyer, Pantry, Split Bedroom, Walk-in Closet
Heating Central, Electric
Cooling Ceiling Fan, Central
Flooring Carpet, Marble, Wood Floor
Furnishings Unfurnished
Exterior
Exterior Feature Auto Sprinkler, Custom Lighting, Deck, Fence, Open Patio, Summer Kitchen, Well Sprinkler
Parking Features 2+ Spaces, Driveway, Garage - Attached, Golf Cart, Street
Garage Spaces 3.0
Pool Child Gate, Heated, Inground, Salt Chlorination
Community Features Sold As-Is, Gated Community
Utilities Available Cable, Electric, Gas Natural, Public Sewer, Public Water
Amenities Available Basketball, Bike - Jog, Bocce Ball, Cafe/Restaurant, Fitness Center, Golf Course, Internet Included, Manager on Site, Pickleball, Playground, Pool, Putting Green, Sidewalks, Street Lights, Tennis
Waterfront Description None
View Garden, Pool
Roof Type Barrel
Present Use Sold As-Is
Exposure South
Private Pool Yes
Building
Lot Description 1/4 to 1/2 Acre, West of US-1
Story 1.00
Unit Features Corner
Foundation CBS
Construction Status Resale
Schools
Elementary Schools Jerry Thomas Elementary School
Middle Schools Independence Middle School
High Schools Jupiter High School
Others
Pets Allowed Yes
HOA Fee Include Cable,Common Areas,Common R.E. Tax,Lawn Care,Manager,Reserve Funds,Security,Trash Removal
Senior Community No Hopa
Restrictions Commercial Vehicles Prohibited,Lease OK w/Restrict,No Boat,No RV
Security Features Burglar Alarm,Gate - Manned,Security Patrol
Acceptable Financing Cash, Conventional
Horse Property No
Membership Fee Required Yes
Listing Terms Cash, Conventional
Financing Cash,Conventional
Pets Allowed Number Limit
Read Less
Want to know what your home might be worth? Contact us for a FREE valuation!

Our team is ready to help you sell your home for the highest possible price ASAP






