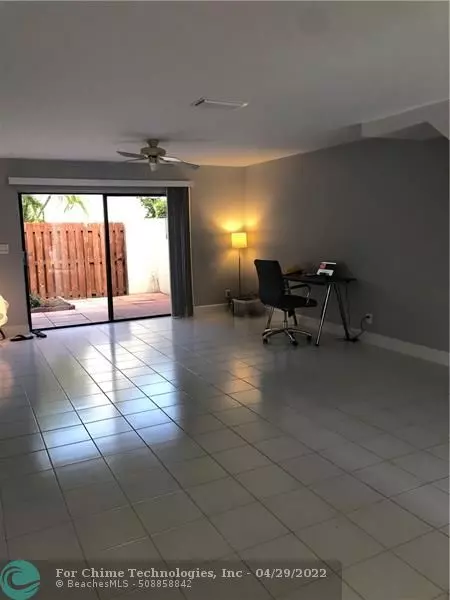$260,000
$259,900
For more information regarding the value of a property, please contact us for a free consultation.
2720 S Oakland Forest Dr #908 Oakland Park, FL 33309
2 Beds
2.5 Baths
1,130 SqFt
Key Details
Sold Price $260,000
Property Type Townhouse
Sub Type Townhouse
Listing Status Sold
Purchase Type For Sale
Square Footage 1,130 sqft
Price per Sqft $230
Subdivision Pines Of Oakland Forest
MLS Listing ID F10322120
Sold Date 04/29/22
Style Townhouse Fee Simple
Bedrooms 2
Full Baths 2
Half Baths 1
Construction Status Resale
HOA Fees $450/mo
HOA Y/N Yes
Year Built 1984
Annual Tax Amount $2,922
Tax Year 2021
Property Description
Extremely well kept 2 bedroom, 2.5 bath townhome. Spacious downstairs is all tiled with sliders leading to private fenced patio area. Kitchen offers wood cabinets & corian countertops - light and bright with open counter to LR/DR area. Perfect for entertaining! The greenhouse window for plants & herbs. First floor - all ceilings done smooth finish. Both bedrooms have vaulted ceilings and offer private baths as well as walk in closets. Main bedroom also has 2nd closet. - W/D upstairs All new baseboards -Freshly painted. Brand new carpet up & on stairs. AC about 8 years old and HWH 1 year old. Spectacular unit! One pet up to 50 lbs. Sold AS IS with Right to Inspect
Location
State FL
County Broward County
Area Ft Ldale Nw(3390-3400;3460;3540-3560;3720;3810)
Building/Complex Name Pines of Oakland Forest
Rooms
Bedroom Description 2 Master Suites,Master Bedroom Upstairs
Dining Room Dining/Living Room, Snack Bar/Counter
Interior
Interior Features First Floor Entry, Split Bedroom, Vaulted Ceilings, Walk-In Closets
Heating Central Heat, Electric Heat
Cooling Ceiling Fans, Central Cooling, Electric Cooling
Flooring Carpeted Floors, Tile Floors
Equipment Dishwasher, Disposal, Electric Range, Electric Water Heater, Microwave, Refrigerator, Washer
Furnishings Unfurnished
Exterior
Exterior Feature Courtyard, Fence, Privacy Wall
Amenities Available Clubhouse-Clubroom, Heated Pool, Other Amenities, Pool, Tennis
Water Access N
Private Pool No
Building
Unit Features Other View
Foundation Cbs Construction
Unit Floor 1
Construction Status Resale
Others
Pets Allowed Yes
HOA Fee Include 450
Senior Community No HOPA
Restrictions Other Restrictions
Security Features No Security
Acceptable Financing Cash, Conventional
Membership Fee Required No
Listing Terms Cash, Conventional
Special Listing Condition As Is
Pets Allowed No Aggressive Breeds
Read Less
Want to know what your home might be worth? Contact us for a FREE valuation!

Our team is ready to help you sell your home for the highest possible price ASAP

Bought with Keller Williams Realty Profess





