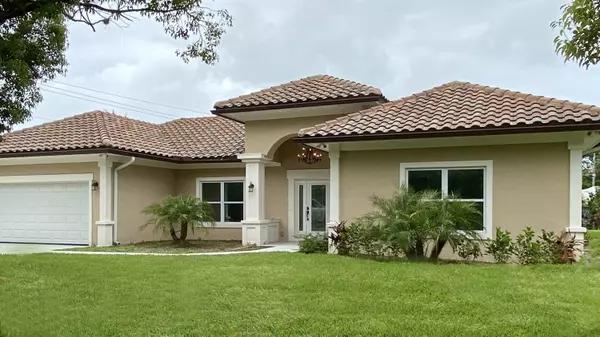Bought with Partnership Realty Inc.
$664,900
$664,900
For more information regarding the value of a property, please contact us for a free consultation.
4769 SE Anchorage DR Stuart, FL 34997
4 Beds
3 Baths
2,177 SqFt
Key Details
Sold Price $664,900
Property Type Single Family Home
Sub Type Single Family Detached
Listing Status Sold
Purchase Type For Sale
Square Footage 2,177 sqft
Price per Sqft $305
Subdivision Rocky Point
MLS Listing ID RX-10740253
Sold Date 10/15/21
Style Contemporary
Bedrooms 4
Full Baths 3
Construction Status Resale
HOA Y/N No
Year Built 1973
Annual Tax Amount $2,258
Tax Year 2020
Property Description
4 bedrooms, 3 bathrooms and 3 garage spaces! This home is a complete renovation, I mean new everything...there's Impact Glass windows and doors, Poured concrete filled CBS block, w/rebar every 2 feet and 2 bond beams that means you'll be safe here in a hurricane. Not only will you be safe here, you will also be quite comfortable surrounded by beauty. w/ wood, marble and limestone flooring, LED lighting, stacked stone, accents and Molding! Molding! Molding! Every bedroom has access to a bathroom. Second bedroom is adjacent to the master with doorway access. This room is ideal for a home gym, baby's nursery or a home office. The third garage spot is actually a separate 1 car garage with its own driveway. Easy to see. New never lived in. All Appliances are still unused. Room 4 a pool
Location
State FL
County Martin
Area 6 - Stuart/Rocky Point
Zoning res
Rooms
Other Rooms Great, Laundry-Inside, None
Master Bath Dual Sinks, Mstr Bdrm - Ground, Separate Shower, Separate Tub
Interior
Interior Features Bar, Built-in Shelves, Ctdrl/Vault Ceilings, Entry Lvl Lvng Area, French Door, Pantry, Roman Tub, Volume Ceiling, Walk-in Closet
Heating Central, Electric
Cooling Ceiling Fan, Central, Electric
Flooring Marble, Other, Wood Floor
Furnishings Unfurnished
Exterior
Exterior Feature Auto Sprinkler, Custom Lighting, Open Patio, Room for Pool
Parking Features 2+ Spaces, Driveway, Garage - Attached, Garage - Building, Garage - Detached
Garage Spaces 3.0
Community Features Sold As-Is
Utilities Available Cable, Electric, Public Water, Septic
Amenities Available None
Waterfront Description None
Roof Type Barrel
Present Use Sold As-Is
Exposure West
Private Pool No
Building
Lot Description 1/4 to 1/2 Acre
Story 1.00
Unit Features Corner
Foundation CBS, Concrete, Stucco
Construction Status Resale
Others
Pets Allowed Yes
Senior Community No Hopa
Restrictions None
Acceptable Financing Cash, Conventional, FHA, VA
Horse Property No
Membership Fee Required No
Listing Terms Cash, Conventional, FHA, VA
Financing Cash,Conventional,FHA,VA
Read Less
Want to know what your home might be worth? Contact us for a FREE valuation!

Our team is ready to help you sell your home for the highest possible price ASAP





