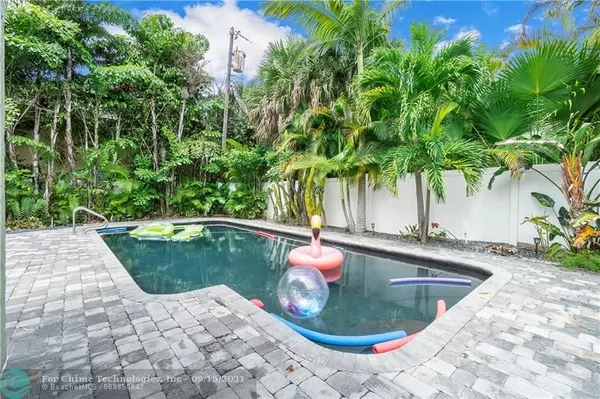$800,000
$725,000
10.3%For more information regarding the value of a property, please contact us for a free consultation.
801 NW 24th St Wilton Manors, FL 33311
4 Beds
3 Baths
2,208 SqFt
Key Details
Sold Price $800,000
Property Type Single Family Home
Sub Type Single
Listing Status Sold
Purchase Type For Sale
Square Footage 2,208 sqft
Price per Sqft $362
Subdivision Babco Park 42-6 B
MLS Listing ID F10298023
Sold Date 10/04/21
Style Pool Only
Bedrooms 4
Full Baths 3
Construction Status Resale
HOA Y/N No
Year Built 1957
Annual Tax Amount $12,607
Tax Year 2021
Lot Size 0.274 Acres
Property Description
This 4 bedroom 3 bathroom POOL home in West Wilton Manors boasts 2,208 square feet under A/C and 3,025 total square footage. It sits on a 11,940 square foot corner lot. It has all Impact Windows/Doors, Plantation Shutters throughout with newer kitchen & baths, upgraded electrical & insulation, whole house generator and tropical landscaping. The extra large master suite occupies its own wing w/ independent A/C & opens to the patio & heated swimming pool, surrounded by tropical foliage. The home has a 2 car attached garage, and 2 driveways, with exterior lighting. There is a new vinyl fence around the private yard. Home has many extras: master bedroom has electric blinds, etc.
Location
State FL
County Broward County
Community Wilton Westside
Area Ft Ldale Nw(3390-3400;3460;3540-3560;3720;3810)
Zoning RS-5
Rooms
Bedroom Description Master Bedroom Ground Level,Sitting Area - Master Bedroom
Other Rooms Attic, Den/Library/Office, Family Room, Utility Room/Laundry
Dining Room Breakfast Area, Dining/Living Room, Formal Dining
Interior
Interior Features Kitchen Island, Split Bedroom, Vaulted Ceilings
Heating Central Heat, Electric Heat
Cooling Ceiling Fans, Central Cooling, Electric Cooling, Zoned Cooling
Flooring Ceramic Floor, Wood Floors
Equipment Automatic Garage Door Opener, Dishwasher, Disposal, Dryer, Electric Range, Electric Water Heater, Microwave, Refrigerator, Wall Oven, Washer
Furnishings Unfurnished
Exterior
Exterior Feature Deck, Exterior Lighting, Fence, High Impact Doors, Laundry Facility, Patio
Parking Features Attached
Garage Spaces 2.0
Pool Below Ground Pool, Heated
Water Access N
View Garden View, Pool Area View
Roof Type Other Roof,Comp Shingle Roof
Private Pool No
Building
Lot Description 1/4 To Less Than 1/2 Acre Lot
Foundation Cbs Construction, Frame Construction, Stucco Exterior Construction
Sewer Municipal Sewer
Water Municipal Water
Construction Status Resale
Others
Pets Allowed No
Senior Community No HOPA
Restrictions No Restrictions
Acceptable Financing Cash, Conventional, VA
Membership Fee Required No
Listing Terms Cash, Conventional, VA
Read Less
Want to know what your home might be worth? Contact us for a FREE valuation!

Our team is ready to help you sell your home for the highest possible price ASAP

Bought with Shlimbaum Realty LLC





