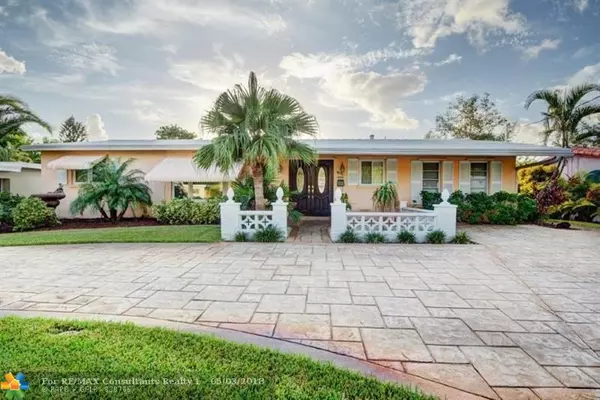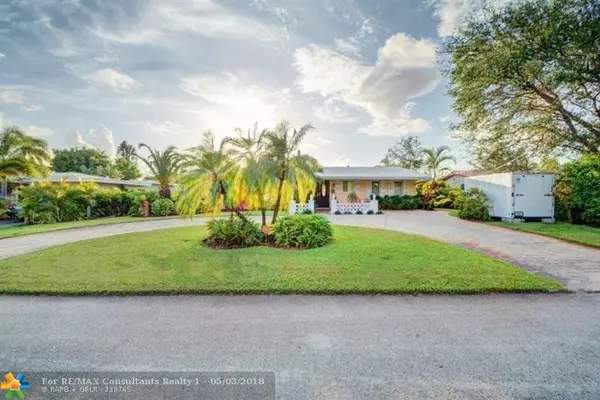$470,000
$489,000
3.9%For more information regarding the value of a property, please contact us for a free consultation.
4521 NE 15th terrace Oakland Park, FL 33334
3 Beds
2 Baths
1,723 SqFt
Key Details
Sold Price $470,000
Property Type Single Family Home
Sub Type Single
Listing Status Sold
Purchase Type For Sale
Square Footage 1,723 sqft
Price per Sqft $272
Subdivision Coral Heights Sec 3 47-19
MLS Listing ID F10107772
Sold Date 06/05/18
Style WF/Pool/Ocean Access
Bedrooms 3
Full Baths 2
Construction Status Resale
HOA Y/N No
Year Built 1963
Annual Tax Amount $3,077
Tax Year 2016
Lot Size 8,250 Sqft
Property Description
BEAUTIFUL HOME.5 MINUTES TO THE BEACH! FEATURES KITCHEN WITH GRANITE COUNTERTOPS, STAINLESS STEEL APPLIANCES, CUSTOM DESIGNED WOOD CABINETS, BACKSPLASH, DOUBLE OVENS. MAIN/A- CERAMIC TILE. WOOD FLOORS IN LIVING ROOM & OTHER BEDROOMS. MASTER BEDROOM HAS TRAVERTINE TILES, WALK IN CLOSET. REMODELED MASTER BATH HAS JACUZZI TUB, DOUBLE SINKS. IMPACT WINDOWS & HURRICANE SHUTTERS. OPEN POOL AREA FOR PARTIES. GORGEOUS STAMPED CONCRETE ON DRIVEWAY & BACKYARD. CANAL VIEW. SHOPPING, RESTAURANTS & AIRPORT CLOSE BY.
Location
State FL
County Broward County
Community Coral Heights
Area Ft Ldale Ne (3240-3270;3350-3380;3440-3450;3700)
Zoning R-1
Rooms
Bedroom Description At Least 1 Bedroom Ground Level,Master Bedroom Ground Level
Other Rooms Family Room
Dining Room Formal Dining
Interior
Interior Features First Floor Entry
Heating Central Heat
Cooling Ceiling Fans, Central Cooling
Flooring Ceramic Floor, Wood Floors
Equipment Dishwasher, Dryer, Microwave, Electric Range, Refrigerator, Washer, Water Softener/Filter Owned
Exterior
Exterior Feature Awnings, Fence, Open Porch, Shed, Storm/Security Shutters
Pool Below Ground Pool, Equipment Stays, Heated, Solar Heated
Waterfront Description Canal Front,Canal Width 1-80 Feet,Fixed Bridge(S),Ocean Access
Water Access Y
Water Access Desc Other
View Canal
Roof Type Flat Tile Roof
Private Pool No
Building
Lot Description Less Than 1/4 Acre Lot
Foundation Concrete Block Construction
Sewer Municipal Sewer
Water Municipal Water
Construction Status Resale
Others
Pets Allowed Yes
Senior Community No HOPA
Restrictions Ok To Lease,No Restrictions
Acceptable Financing Conventional
Membership Fee Required No
Listing Terms Conventional
Special Listing Condition As Is
Pets Allowed No Restrictions
Read Less
Want to know what your home might be worth? Contact us for a FREE valuation!

Our team is ready to help you sell your home for the highest possible price ASAP






