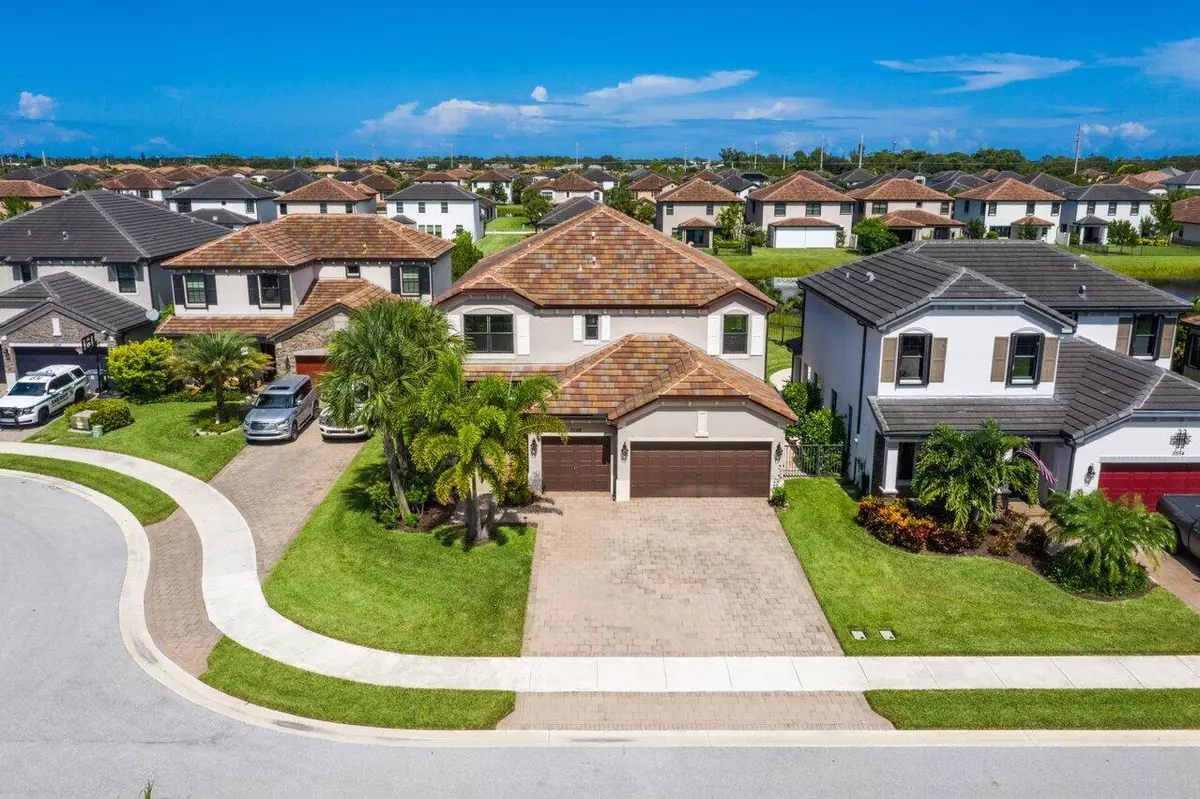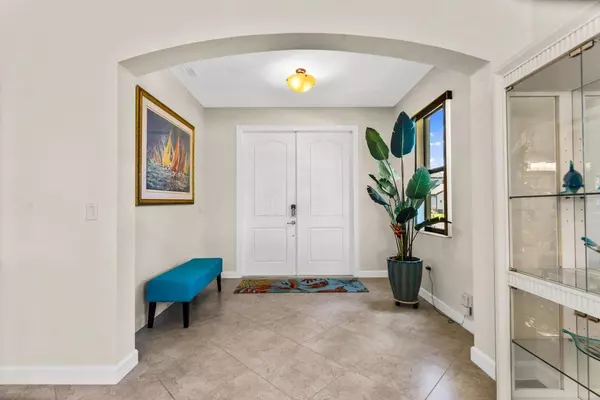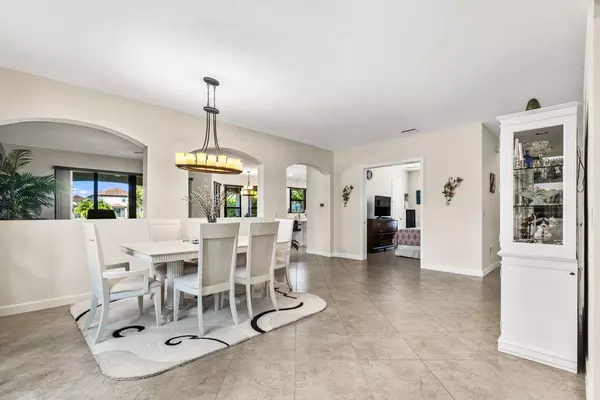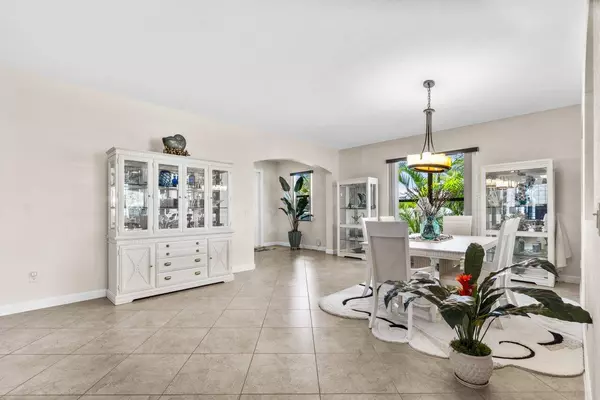Bought with Haber Realty Inc
$701,000
$669,000
4.8%For more information regarding the value of a property, please contact us for a free consultation.
5548 Sandbirch WAY Lake Worth, FL 33463
4 Beds
4 Baths
3,584 SqFt
Key Details
Sold Price $701,000
Property Type Single Family Home
Sub Type Single Family Detached
Listing Status Sold
Purchase Type For Sale
Square Footage 3,584 sqft
Price per Sqft $195
Subdivision Silverwood Estates
MLS Listing ID RX-10731910
Sold Date 08/27/21
Bedrooms 4
Full Baths 4
Construction Status Resale
HOA Fees $158/mo
HOA Y/N Yes
Min Days of Lease 180
Leases Per Year 2
Year Built 2017
Annual Tax Amount $5,754
Tax Year 2020
Lot Size 8,635 Sqft
Property Description
STUNNING! This beautiful, immaculately kept 4 bed, 4 bath + loft LAKEFRONT HOME w/ LOW HOA & NEWLY REMODELED KITCHEN & BATHROOMS is located in an A-RATED SCHOOL DISTRICT & has all the features & upgrades you could ever want. Lush landscaping invites you inside where the carefully crafted archways draw your eyes from the front living & formal dining rooms to your private oasis out back. The extended covered/open patio is the perfect spot for entertaining family & friends while you enjoy sunrises & beautiful lake views, & the fully fenced, oversized backyard offers plenty of ROOM FOR A POOL. The open-concept layout brings the family room & kitchen together, making it the perfect setting for families & entertaining. The chef's dream kitchen features QUARTZ counters, custom mother-of-pearl
Location
State FL
County Palm Beach
Community Silverwood Estates
Area 5790
Zoning PUD
Rooms
Other Rooms Convertible Bedroom, Family, Great, Laundry-Inside, Laundry-Util/Closet, Loft
Master Bath 2 Master Suites, Mstr Bdrm - Upstairs, Separate Shower, Separate Tub
Interior
Interior Features Built-in Shelves, Entry Lvl Lvng Area, Foyer, French Door, Kitchen Island, Pantry, Upstairs Living Area, Walk-in Closet
Heating Electric
Cooling Ceiling Fan, Central
Flooring Carpet, Tile
Furnishings Unfurnished
Exterior
Exterior Feature Covered Patio, Lake/Canal Sprinkler, Open Patio, Room for Pool, Shutters
Parking Features 2+ Spaces, Driveway, Garage - Attached
Garage Spaces 3.0
Community Features Gated Community
Utilities Available Public Sewer, Public Water
Amenities Available Playground, Pool, Sidewalks
Waterfront Description Lake
View Lake
Exposure West
Private Pool No
Building
Lot Description < 1/4 Acre
Story 2.00
Foundation CBS
Construction Status Resale
Schools
Elementary Schools Hidden Oaks Elementary School
Middle Schools Christa Mcauliffe Middle School
High Schools Park Vista Community High School
Others
Pets Allowed Yes
HOA Fee Include Common Areas,Lawn Care,Management Fees,Manager
Senior Community No Hopa
Restrictions Lease OK
Acceptable Financing Cash, Conventional
Horse Property No
Membership Fee Required No
Listing Terms Cash, Conventional
Financing Cash,Conventional
Read Less
Want to know what your home might be worth? Contact us for a FREE valuation!

Our team is ready to help you sell your home for the highest possible price ASAP





