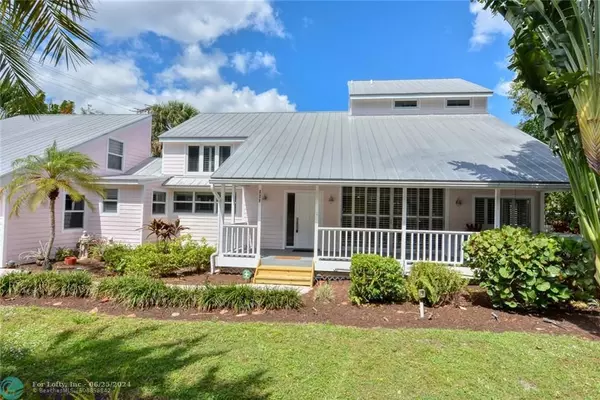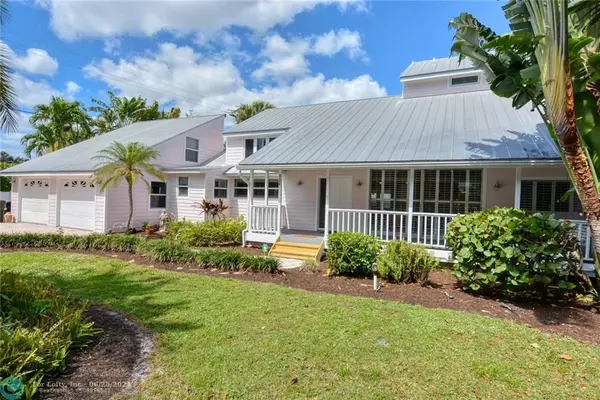$650,000
$689,000
5.7%For more information regarding the value of a property, please contact us for a free consultation.
228 SE Pelican Drive Stuart, FL 34996-2618
4 Beds
3.5 Baths
3,014 SqFt
Key Details
Sold Price $650,000
Property Type Single Family Home
Sub Type Single
Listing Status Sold
Purchase Type For Sale
Square Footage 3,014 sqft
Price per Sqft $215
Subdivision St Lucie Estates
MLS Listing ID F10278089
Sold Date 08/02/21
Style Pool Only
Bedrooms 4
Full Baths 3
Half Baths 1
Construction Status Resale
HOA Y/N No
Year Built 1977
Annual Tax Amount $6,650
Tax Year 2020
Lot Size 9,448 Sqft
Property Description
KEY WEST CHARM AT IT'S BEST! CLOSE TO DOWNTOWN & BEACHES! UNIQUE HOME W/ POSS 5 BEDROOMS, MASTER UP-STAIRS, 3 & 1/2 BATHS, SEP APARTMENT ABOVE GARAGE, TRUE GOURMET KITCHEN, GAS STOVE W/SPIDER BURNERS, DOUBLE WALL OVENS, SS APLIANCES, BUTLER'S PANTRY/BAR, 3 SINKS, BLACK GRANITE COUNTERS & BREAKFAST BAR, WALK-IN PANTRY, VAULTED LIVING RM, FRENCHDOORS TO OFFICE, DEN W/ FIREPLACE, SEP DINING RM, VAULTED MASTER W/PRIVATE TERRACE, VAULTED SPACIOUS BATH W/PALLADIUM WINDOW, JETTED TUB, DOUBLE SINKS, EXTRA LARGE WALK-IN CLOSET, PLANTATION SHUTTERS THRU-OUT, IN-GROUND POOL W/SPA, 4 PORCHES, HARDIPLANK SIDING, IMPACT WINDOWS, EXPANSIVE FRONT PORCH PLUS QUAINT SIDE PORCH OVERLOOKING POOL & BACK PORCH, UNIQUE CUSTOM BUILT HOME W/ CUSTOM FEATURES THRU-OUT! LOVELY OLD STUART NEIGHBORHOOD W/ MATURE TREES!
Location
State FL
County Martin County
Area Ma08
Zoning R-1A
Rooms
Bedroom Description 2 Master Suites,At Least 1 Bedroom Ground Level,Master Bedroom Upstairs
Other Rooms Den/Library/Office, Family Room, Garage Apartment, Great Room, Separate Guest/In-Law Quarters, Guest House, Maid/In-Law Quarters, Studio Apartment
Dining Room Breakfast Area, Dining/Living Room, Formal Dining
Interior
Interior Features First Floor Entry, Closet Cabinetry, Kitchen Island, Fireplace, French Doors, Pantry, Vaulted Ceilings
Heating Electric Heat
Cooling Ceiling Fans, Central Cooling, Electric Cooling, Zoned Cooling
Flooring Carpeted Floors, Ceramic Floor, Laminate, Slate Floors
Equipment Automatic Garage Door Opener, Dishwasher, Disposal, Dryer, Gas Range, Gas Water Heater, Icemaker, Microwave, Refrigerator, Self Cleaning Oven, Smoke Detector, Wall Oven, Washer
Exterior
Exterior Feature Deck, Exterior Lighting, Fence, Fruit Trees, Open Balcony, Open Porch, Storm/Security Shutters
Parking Features Attached
Garage Spaces 2.0
Pool Below Ground Pool, Concrete, Heated, Private Pool
Water Access Y
Water Access Desc Other
View Other View, Pool Area View
Roof Type Aluminum Roof
Private Pool No
Building
Lot Description Less Than 1/4 Acre Lot, East Of Us 1, Interior Lot
Foundation Frame Construction
Sewer Municipal Sewer
Water Other
Construction Status Resale
Others
Pets Allowed Yes
Senior Community No HOPA
Restrictions No Restrictions
Acceptable Financing Cash, Conventional
Membership Fee Required No
Listing Terms Cash, Conventional
Special Listing Condition As Is
Read Less
Want to know what your home might be worth? Contact us for a FREE valuation!

Our team is ready to help you sell your home for the highest possible price ASAP

Bought with Engel & Volkers Stuart





