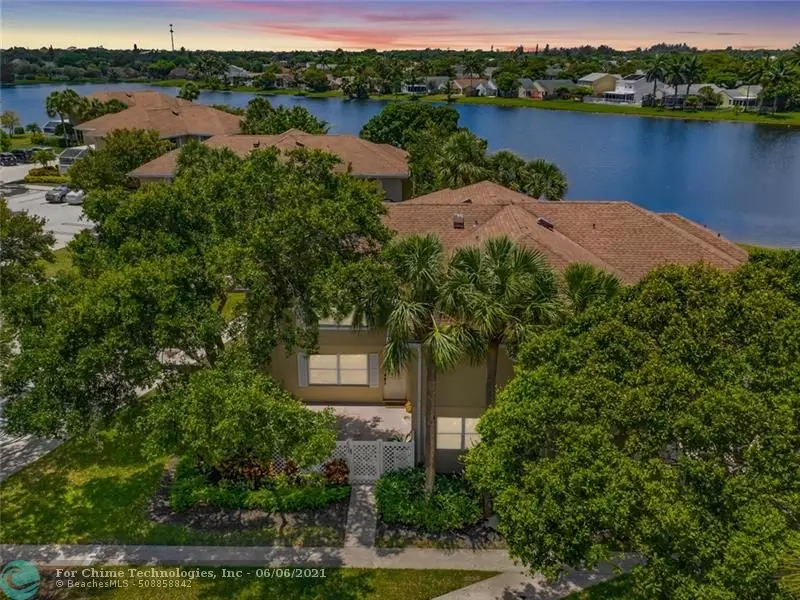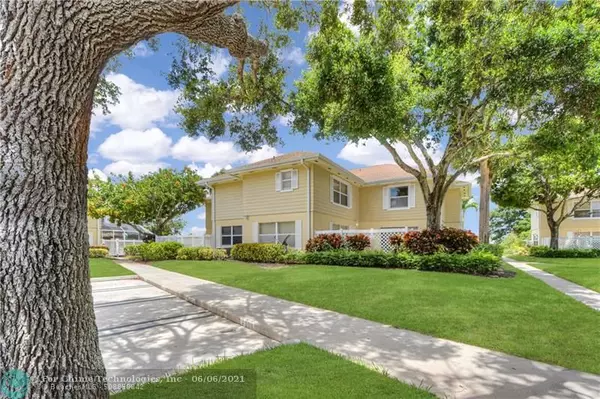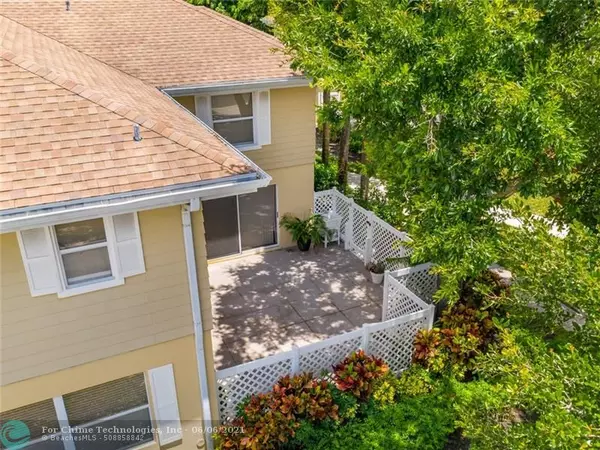$269,800
$269,800
For more information regarding the value of a property, please contact us for a free consultation.
4003 Medford Ct #4003 Boynton Beach, FL 33436
2 Beds
2.5 Baths
1,374 SqFt
Key Details
Sold Price $269,800
Property Type Townhouse
Sub Type Townhouse
Listing Status Sold
Purchase Type For Sale
Square Footage 1,374 sqft
Price per Sqft $196
Subdivision Wellesley At Boynton Beac
MLS Listing ID F10287801
Sold Date 08/03/21
Style Townhouse Fee Simple
Bedrooms 2
Full Baths 2
Half Baths 1
Construction Status Resale
HOA Fees $370/mo
HOA Y/N Yes
Year Built 1988
Annual Tax Amount $3,061
Tax Year 2020
Property Description
TWO-MASTER-BEDROOMS TWO-1/2-FULL BATHS, 2-STORY TOWNHOUSE WITH A OPEN & ENCLOSED PATIO IN THE BACKYARD, 2-CAR PARKING IN THE FRONT. WELLESLEY AT BOYNTON BEACH A GUARD GATED NEIGHBORBHOOD IN ONE OF SOUTH FLORIDAS BEST COMMUNITIES A PROPERTY WITH MANY UPGRADES AND APPOINTMENTS, AN AWARD WINNING BUILDERS DESIGN WITH SOME GORGEOUS LANDSCAPING. A SPLIT BEDROOM PLAN, WITH BOTH BEDROOMS ON THE 2ND FLOOR. THE MAIN MASTER BEDROOM HAS A HUGE CUSTON WALK-IN CLOSET. A SEPARATE FORMAL DINING ROOM AND A EAT-IN KITCHEN WITH FORMAL LIVING ROOM / GREAT ROOM. UPGRADES INCLUDE, CUSTOM BUILT-INS, NEW STAINLESS STEEL APPLIANCES, WOOD FLOORS, AND COSTOM DESIGNER PAINT. COMPLEX OFFERS A POOL, HOT TUB, PICNIC AREA, TENNIS, LANSCAPING, CABLE, AND SECURITY. OK TO LEASE AFTER THE 2 YEAR OF OWNERSHIP!
Location
State FL
County Palm Beach County
Community Wellesley At Boynton
Area Palm Bch 4410; 4420; 4430; 4440; 4490; 4500; 451
Building/Complex Name WELLESLEY AT BOYNTON BEAC
Rooms
Bedroom Description 2 Master Suites,Master Bedroom Upstairs,Sitting Area - Master Bedroom
Other Rooms Attic, Family Room, Storage Room, Utility Room/Laundry
Dining Room Eat-In Kitchen, Formal Dining, Snack Bar/Counter
Interior
Interior Features First Floor Entry, Built-Ins, Custom Mirrors, Pantry, Split Bedroom, Walk-In Closets
Heating Central Heat, Electric Heat
Cooling Ceiling Fans, Central Cooling, Electric Cooling
Flooring Carpeted Floors, Wood Floors
Equipment Dishwasher, Dryer, Electric Range, Microwave, Refrigerator, Washer
Exterior
Exterior Feature Fence, Open Porch, Patio
Community Features Gated Community
Amenities Available Bike/Jog Path, Other Amenities, Pool, Tennis
Water Access N
Private Pool No
Building
Unit Features Garden View
Foundation Cbs Construction
Unit Floor 1
Construction Status Resale
Others
Pets Allowed Yes
HOA Fee Include 370
Senior Community No HOPA
Restrictions No Lease First 2 Years
Security Features Guard At Site
Acceptable Financing Conventional, FHA-Va Approved
Membership Fee Required No
Listing Terms Conventional, FHA-Va Approved
Num of Pet 1
Pets Allowed Number Limit
Read Less
Want to know what your home might be worth? Contact us for a FREE valuation!

Our team is ready to help you sell your home for the highest possible price ASAP

Bought with Century 21 America's Choice/WPB





