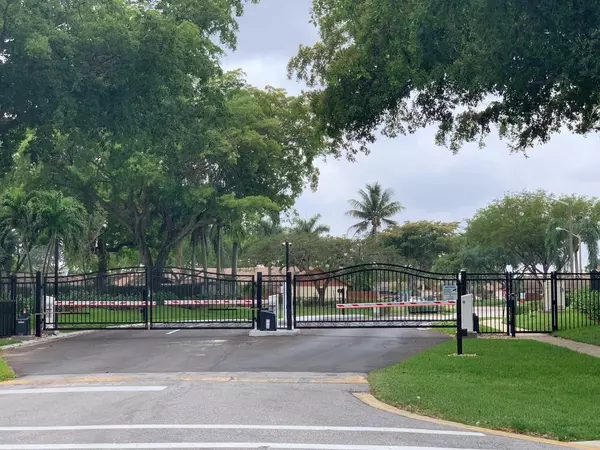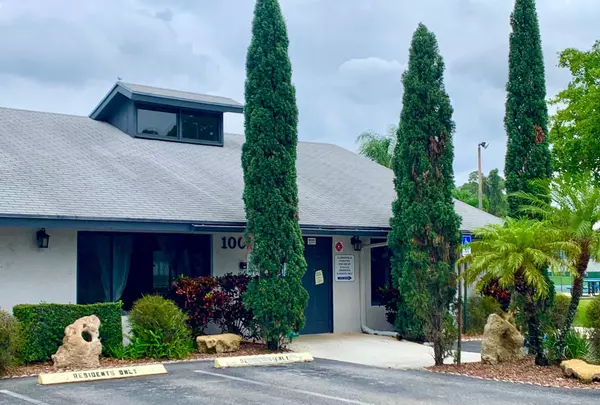Bought with Partnership Realty Inc.
$250,000
$240,000
4.2%For more information regarding the value of a property, please contact us for a free consultation.
1062 Summit Trail CIR A West Palm Beach, FL 33415
2 Beds
2 Baths
1,332 SqFt
Key Details
Sold Price $250,000
Property Type Single Family Home
Sub Type Villa
Listing Status Sold
Purchase Type For Sale
Square Footage 1,332 sqft
Price per Sqft $187
Subdivision Summit Pines Unit 3
MLS Listing ID RX-10714187
Sold Date 07/08/21
Style Patio Home,Quad,Villa
Bedrooms 2
Full Baths 2
Construction Status Resale
HOA Fees $175/mo
HOA Y/N Yes
Min Days of Lease 180
Leases Per Year 1
Year Built 1988
Annual Tax Amount $897
Tax Year 2020
Lot Size 2,044 Sqft
Property Description
LOCATION, LOCATION, LOCATION!. Nice and quiet Gated Community. Spacious 2 bed, 2 bath front villa, 1,332 SqFt of living space, 2,044 SqFt Total, huge bedrooms and living room. Open floor/split bedroom layout, lots of natural light. Beautiful upgraded kitchen, stainless steel appliances, washer and dryer, large screened in patio, 2 parking spaces. Convert it easily into a 3 bedroom unit and add 25k-30k to its market value (unit already registered with Public Records as a 3/2). Same SqFt and lay out as the 3 bedroom model. Club house with pool overlooking a beautiful lake, jacuzzi, 2 lighten Tennis courts, children's playground. Well Maintained property, Ready To Move In. Low HOA, pet friendly. Close To Florida Turnpike, I-95 and the Palm Beaches.
Location
State FL
County Palm Beach
Community Summit Trails Villas
Area 5510
Zoning RS
Rooms
Other Rooms Attic, Laundry-Inside, Pool Bath, Storage
Master Bath Combo Tub/Shower, Mstr Bdrm - Ground
Interior
Interior Features Ctdrl/Vault Ceilings, Foyer, Split Bedroom
Heating Central, Electric
Cooling Ceiling Fan, Central, Electric
Flooring Ceramic Tile
Furnishings Unfurnished
Exterior
Exterior Feature Auto Sprinkler, Fence, Lake/Canal Sprinkler, Screened Patio, Shed
Parking Features 2+ Spaces, Assigned, Guest, Vehicle Restrictions
Community Features Sold As-Is, Gated Community
Utilities Available Electric, Public Sewer, Public Water
Amenities Available Clubhouse, Community Room, Library, Manager on Site, Playground, Pool, Sidewalks, Street Lights, Tennis, Whirlpool
Waterfront Description None
View Garden
Roof Type Comp Shingle,Wood Truss/Raft
Present Use Sold As-Is
Exposure South
Private Pool No
Building
Lot Description < 1/4 Acre, Corner Lot
Story 1.00
Unit Features Corner
Foundation CBS
Construction Status Resale
Schools
Elementary Schools Pine Jog Elementary School
Middle Schools Palm Springs Middle School
High Schools John I. Leonard High School
Others
Pets Allowed Yes
HOA Fee Include Common Areas,Lawn Care,Management Fees,Manager,Parking,Pool Service,Reserve Funds,Security,Trash Removal
Senior Community No Hopa
Restrictions Buyer Approval,Commercial Vehicles Prohibited,Interview Required,Lease OK w/Restrict,Maximum # Vehicles,No Lease First 2 Years,No RV,No Truck
Security Features Entry Phone,Gate - Unmanned,Private Guard,Security Bars,Security Patrol,TV Camera
Acceptable Financing Cash, Conventional, FHA, VA
Horse Property No
Membership Fee Required No
Listing Terms Cash, Conventional, FHA, VA
Financing Cash,Conventional,FHA,VA
Pets Allowed No Aggressive Breeds, Number Limit
Read Less
Want to know what your home might be worth? Contact us for a FREE valuation!

Our team is ready to help you sell your home for the highest possible price ASAP





