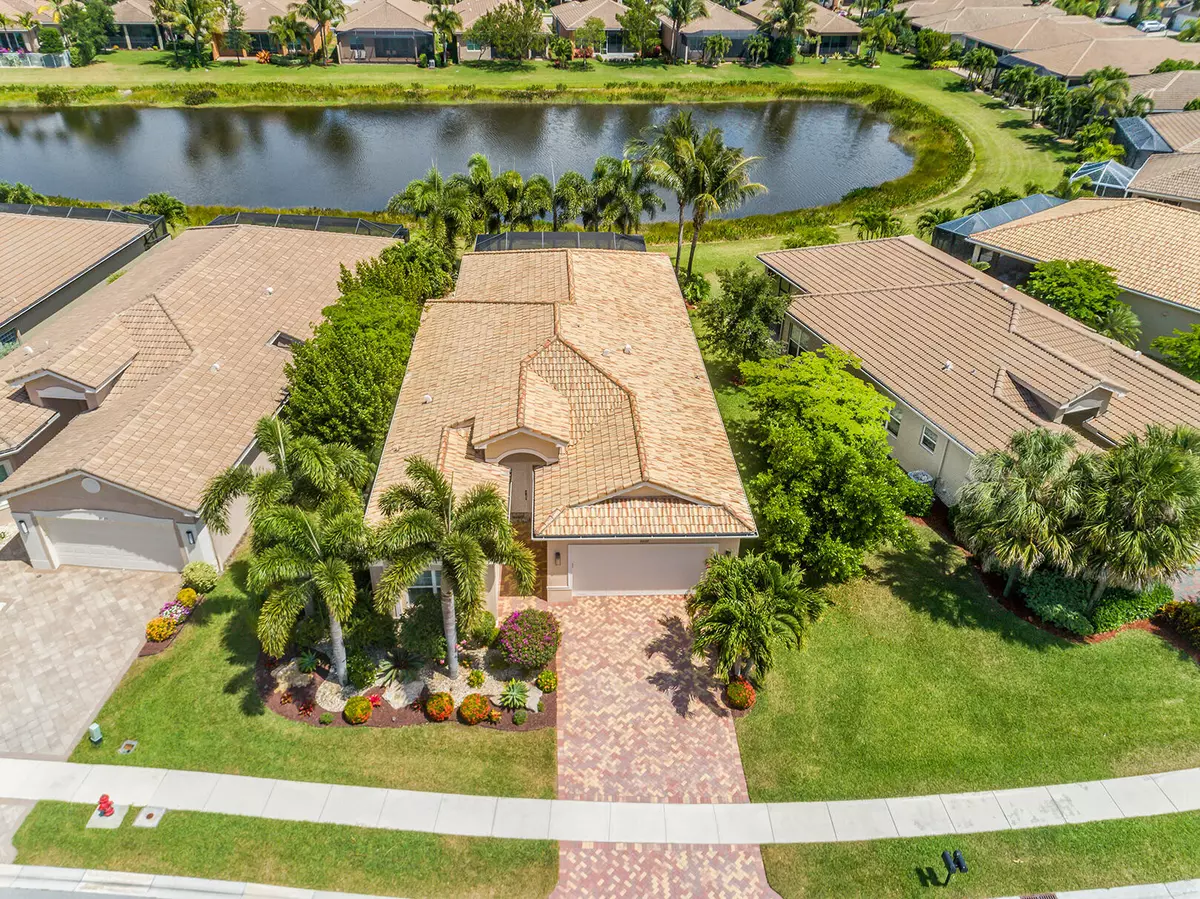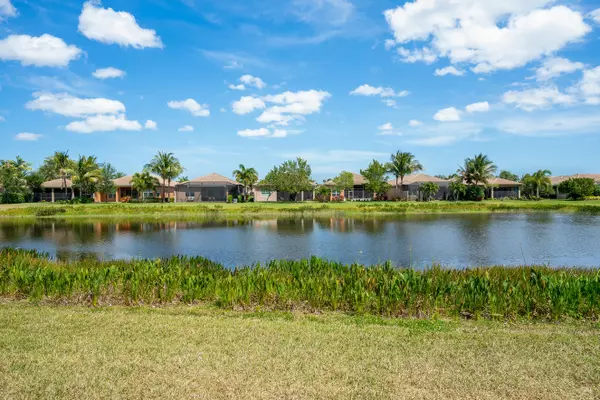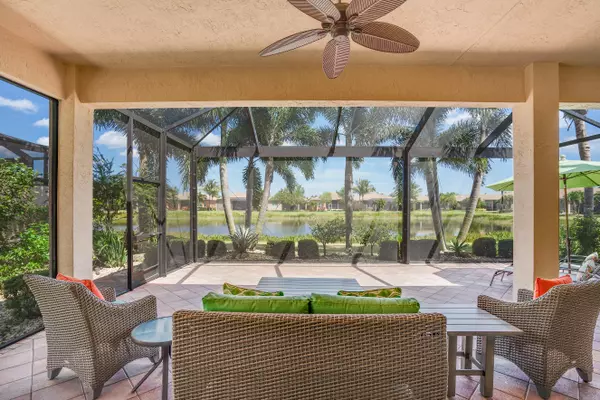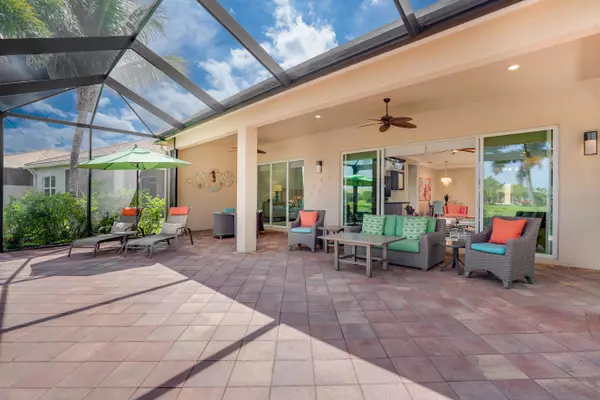Bought with Lang Realty - Boynton Beach
$785,777
$775,777
1.3%For more information regarding the value of a property, please contact us for a free consultation.
8626 Sunbeam Mountain TER Boynton Beach, FL 33473
2 Beds
2.1 Baths
2,258 SqFt
Key Details
Sold Price $785,777
Property Type Single Family Home
Sub Type Single Family Detached
Listing Status Sold
Purchase Type For Sale
Square Footage 2,258 sqft
Price per Sqft $347
Subdivision Valencia Cove
MLS Listing ID RX-10705333
Sold Date 06/30/21
Style < 4 Floors
Bedrooms 2
Full Baths 2
Half Baths 1
Construction Status Resale
HOA Fees $606/mo
HOA Y/N Yes
Year Built 2015
Annual Tax Amount $8,532
Tax Year 2020
Lot Size 7,227 Sqft
Property Description
Over $158,000 worth of upgrades, WOW which includes $45k worth of landscaping & over $60k worth of builder upgrades, plus much more! Stunning move in ready Atlantica model in prestigious & sought after Valencia Cove. Waterfront home w/beautiful lake views, 10ft volume ceilings, den/office possible 3rd bd, dbl crown molding, tray & coffered ceilings, 24x33 lanai & screened in patio, porcelain wood tile planks, lake views from almost every room, epoxy garage floor, gourmet eat in kitchen w/trendy granite countertops & glass backsplash, wood soft close cabinetry, stainless steel appliances, Breakfast Rm, upgraded 2 panel solid wood doors, security keypads, 3 glass sliders in Master Bedroom to lanai, 2 ft extended driveway, rear roof extended, upgraded a/c, 24 gated security
Location
State FL
County Palm Beach
Community Valencia Cove
Area 4720
Zoning AGR-PU
Rooms
Other Rooms Attic, Den/Office, Great, Laundry-Inside
Master Bath Dual Sinks, Mstr Bdrm - Ground, Separate Shower, Separate Tub
Interior
Interior Features Built-in Shelves, Closet Cabinets, Entry Lvl Lvng Area, Foyer, Kitchen Island, Pantry, Roman Tub, Split Bedroom, Volume Ceiling, Walk-in Closet
Heating Electric
Cooling Central
Flooring Carpet, Ceramic Tile, Tile
Furnishings Unfurnished
Exterior
Exterior Feature Auto Sprinkler, Covered Patio, Open Porch, Room for Pool, Screened Patio, Zoned Sprinkler
Parking Features 2+ Spaces, Driveway, Garage - Attached
Garage Spaces 2.0
Community Features Gated Community
Utilities Available Electric, Public Sewer, Public Water
Amenities Available Basketball, Bike - Jog, Billiards, Bocce Ball, Business Center, Cafe/Restaurant, Clubhouse, Community Room, Fitness Center, Internet Included, Manager on Site, Pickleball, Pool, Sidewalks, Spa-Hot Tub, Street Lights, Tennis
Waterfront Description Lake
View Lake
Roof Type S-Tile
Exposure West
Private Pool No
Building
Lot Description < 1/4 Acre
Story 1.00
Foundation CBS
Construction Status Resale
Others
Pets Allowed Yes
HOA Fee Include Cable,Common Areas,Lawn Care,Management Fees,Recrtnal Facility,Security,Trash Removal
Senior Community Verified
Restrictions Buyer Approval,Lease OK w/Restrict,No RV,No Truck
Security Features Burglar Alarm,Gate - Manned
Acceptable Financing Cash, Conventional
Horse Property No
Membership Fee Required No
Listing Terms Cash, Conventional
Financing Cash,Conventional
Pets Allowed No Aggressive Breeds
Read Less
Want to know what your home might be worth? Contact us for a FREE valuation!

Our team is ready to help you sell your home for the highest possible price ASAP





