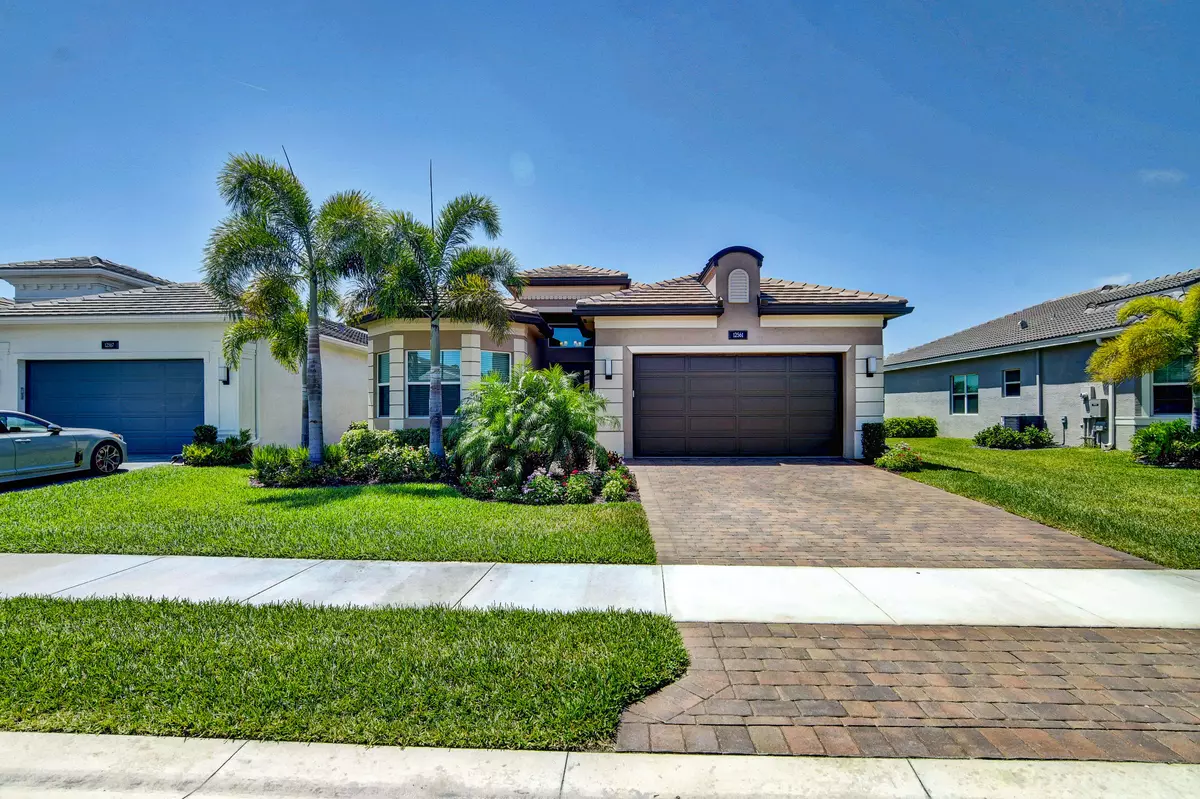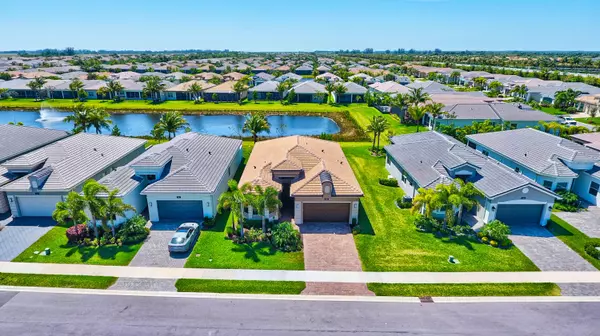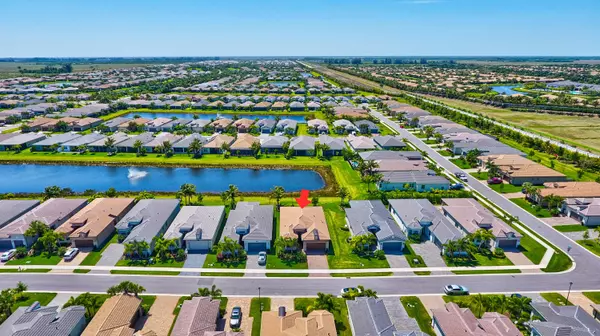Bought with RE/MAX Advantage Plus
$689,000
$689,000
For more information regarding the value of a property, please contact us for a free consultation.
12561 Crested Butte AVE Boynton Beach, FL 33473
2 Beds
2.1 Baths
1,818 SqFt
Key Details
Sold Price $689,000
Property Type Single Family Home
Sub Type Single Family Detached
Listing Status Sold
Purchase Type For Sale
Square Footage 1,818 sqft
Price per Sqft $378
Subdivision Valencia Bay
MLS Listing ID RX-10708278
Sold Date 06/30/21
Style Contemporary,Ranch
Bedrooms 2
Full Baths 2
Half Baths 1
Construction Status Resale
HOA Fees $606/mo
HOA Y/N Yes
Year Built 2019
Annual Tax Amount $7,899
Tax Year 2020
Lot Size 6,440 Sqft
Property Description
Lakefront Olivia makes your dreams come true. 2 Bedroom 2 Bth plus Office, Quartz counter tops in Kitchen and Master Bath. Stone and Glass Kitchen Backsplash. Porcelain tiles throughout main living areas. Upgraded fan package, frameless shower doors in Master Bth. Ultra Light in A/C. Epoxy Garage Floor. Wall units in Office and Great Room. Includes all fixtures, window treatments and electrical decorator enhancements, pot drawers in kitchen, upgraded closet organizers. The largest laundry room with loads of cabinet storage, view of fountain in lake. Valencia Bay 33,000 S.F. Clubhouse, Magnificent Pool with lap lanes Resistance Pool, Kiddie Pool, 8 Tennis Courts, 6 Pickle Ball Courts, Basket Ball, Hand Ball, Fitness Center, Restaurant/Cafe, Bars, Social Director, Endless activities
Location
State FL
County Palm Beach
Area 4720
Zoning AGR-PU
Rooms
Other Rooms Den/Office, Great
Master Bath Dual Sinks, Separate Shower, Separate Tub
Interior
Interior Features Built-in Shelves, Foyer, Kitchen Island, Pantry, Roman Tub, Walk-in Closet
Heating Central, Electric
Cooling Central, Electric
Flooring Carpet, Ceramic Tile, Tile
Furnishings Furniture Negotiable
Exterior
Exterior Feature Auto Sprinkler, Covered Balcony, Custom Lighting
Parking Features 2+ Spaces, Garage - Attached
Garage Spaces 2.0
Community Features Sold As-Is, Gated Community
Utilities Available Cable, Electric, Public Sewer, Public Water
Amenities Available Basketball, Billiards, Bocce Ball, Business Center, Cafe/Restaurant, Clubhouse, Fitness Center, Lobby, Manager on Site, Pickleball, Pool, Spa-Hot Tub, Tennis, Whirlpool
Waterfront Description Lake
View Lake
Roof Type Barrel,S-Tile
Present Use Sold As-Is
Exposure East
Private Pool No
Building
Lot Description < 1/4 Acre, Sidewalks, West of US-1, Zero Lot
Story 1.00
Foundation CBS
Construction Status Resale
Others
Pets Allowed Restricted
HOA Fee Include Cable,Common R.E. Tax,Management Fees,Manager,Reserve Funds,Security,Trash Removal
Senior Community Verified
Restrictions Buyer Approval
Security Features Gate - Manned
Acceptable Financing Cash, Conventional
Horse Property No
Membership Fee Required No
Listing Terms Cash, Conventional
Financing Cash,Conventional
Read Less
Want to know what your home might be worth? Contact us for a FREE valuation!

Our team is ready to help you sell your home for the highest possible price ASAP





