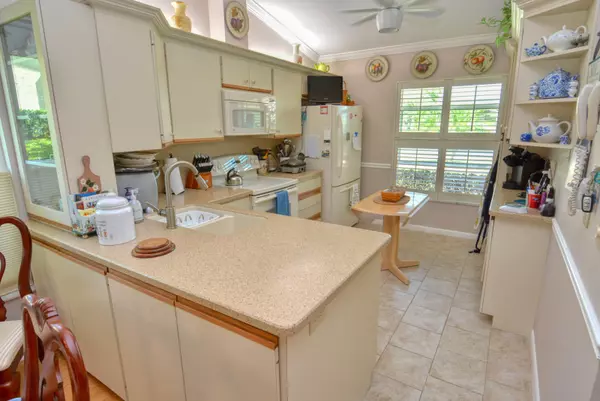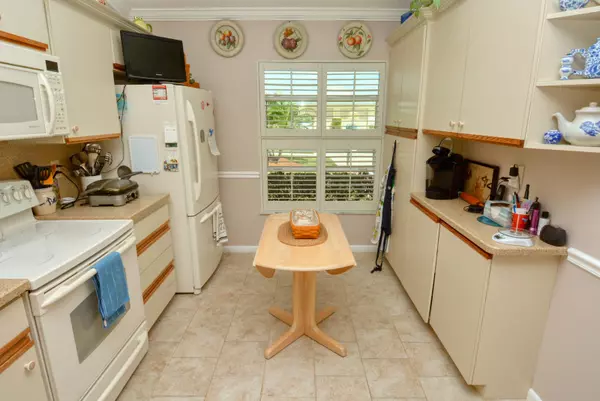Bought with Signature Properties of the Palm Beaches LLC
$290,000
$295,000
1.7%For more information regarding the value of a property, please contact us for a free consultation.
7719 SE Sugar Sand CIR Hobe Sound, FL 33455
2 Beds
2 Baths
1,306 SqFt
Key Details
Sold Price $290,000
Property Type Single Family Home
Sub Type Villa
Listing Status Sold
Purchase Type For Sale
Square Footage 1,306 sqft
Price per Sqft $222
Subdivision Sugar Sands Ridge
MLS Listing ID RX-10699177
Sold Date 06/23/21
Style Villa
Bedrooms 2
Full Baths 2
Construction Status Resale
HOA Fees $296/mo
HOA Y/N Yes
Year Built 1987
Annual Tax Amount $1,055
Tax Year 2020
Lot Size 1,916 Sqft
Property Description
Check out this one level, end unit, 2 bed, 2 bath,1 car garage handicap friendly villa in beautiful 55+ Sugar Sands Ridge. This unit has a brand new roof, impact windows throughout(2020), most with accordion shutters as well and an enclosed Florida room. Handicap doors, chair rail, custom window coverings, Crowne molding, closets and baths upgraded in 2015, kitchen in 2010 and new air conditioner in 2019. Guest bedroom offers a custom Murphy bed which will convey. Garage refrigerator and some furniture negotiable. HOA fee covers exterior insurance and maintenance. Close to community clubhouse, library, pool and spa. Also close to beaches, golf, boat ramps , shopping and amenities. Welcome to one of the most friendly and affordable retirement communities in the area. By appointment only
Location
State FL
County Martin
Area 14 - Hobe Sound/Stuart - South Of Cove Rd
Zoning R
Rooms
Other Rooms Florida, Laundry-Inside
Master Bath Mstr Bdrm - Ground, Separate Shower
Interior
Interior Features Closet Cabinets, Ctdrl/Vault Ceilings, Volume Ceiling, Walk-in Closet
Heating Central, Electric
Cooling Central Individual, Electric, Paddle Fans
Flooring Ceramic Tile, Laminate
Furnishings Unfurnished
Exterior
Exterior Feature Shutters
Parking Features Garage - Attached, Vehicle Restrictions
Garage Spaces 1.0
Utilities Available Cable, Electric, Public Sewer, Public Water
Amenities Available Clubhouse, Game Room, Library, Pool, Spa-Hot Tub, Street Lights
Waterfront Description None
View Garden
Roof Type Aluminum
Handicap Access Ramped Main Level, Roll-In Shower, Wheelchair Accessible, Wide Doorways
Exposure North
Private Pool No
Building
Lot Description < 1/4 Acre
Story 1.00
Foundation CBS
Construction Status Resale
Others
Pets Allowed Restricted
HOA Fee Include Cable,Common Areas,Insurance-Bldg,Lawn Care,Maintenance-Exterior,Management Fees,Pest Control,Recrtnal Facility,Reserve Funds,Roof Maintenance,Trash Removal
Senior Community Verified
Restrictions Buyer Approval,Commercial Vehicles Prohibited,Interview Required,Lease OK w/Restrict,No Lease 1st Year,Tenant Approval
Acceptable Financing Cash, Conventional
Horse Property No
Membership Fee Required No
Listing Terms Cash, Conventional
Financing Cash,Conventional
Pets Allowed Number Limit, Size Limit
Read Less
Want to know what your home might be worth? Contact us for a FREE valuation!

Our team is ready to help you sell your home for the highest possible price ASAP





