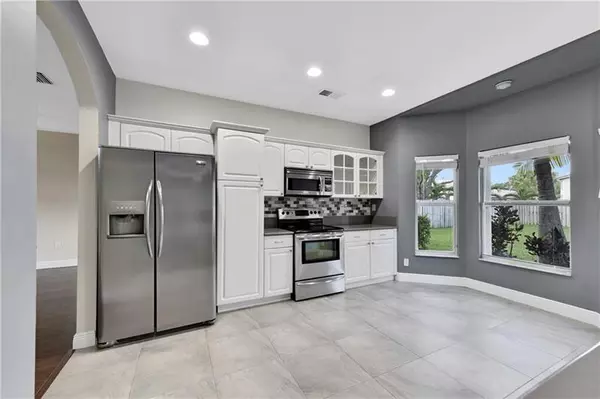$525,000
$478,400
9.7%For more information regarding the value of a property, please contact us for a free consultation.
1256 NW 167th Ave Pembroke Pines, FL 33028
4 Beds
2.5 Baths
1,943 SqFt
Key Details
Sold Price $525,000
Property Type Single Family Home
Sub Type Single
Listing Status Sold
Purchase Type For Sale
Square Footage 1,943 sqft
Price per Sqft $270
Subdivision Lakes Of Western Pines Re
MLS Listing ID F10280251
Sold Date 06/09/21
Style No Pool/No Water
Bedrooms 4
Full Baths 2
Half Baths 1
Construction Status Resale
HOA Fees $354/mo
HOA Y/N Yes
Year Built 1995
Annual Tax Amount $5,763
Tax Year 2020
Lot Size 5,884 Sqft
Property Description
Immaculate 4-bedroom, 2.5-bathroom home in the sought out, family-friendly community of Pembroke Isles. This Starling Model home with an attached 2-car garage boasts over 1,900 sq. ft. of luminous, open-concept space. Full SMART home with Nest doorbell camera, Nest thermostat, WiFi controlled garage, Amazon Alexa or Google Home compatibility + energy efficient LED recessed lighting. It's expansive, fully-fenced backyard is optimal for a future private pool. Galley-style kitchen is equipped with grey quartz countertops & a suite of high-end, stainless steel Frigidaire appliances. Spacious master bedroom ensuite offering a double vanity + separate roman tub and shower. At Pembroke Isles, you'll enjoy an all-inclusive HOA model with cable, Gigabit Fiber Optic internet & more included!
Location
State FL
County Broward County
Community Pembroke Isles
Area Hollywood Central West (3980;3180)
Zoning PUD
Rooms
Bedroom Description Master Bedroom Upstairs
Other Rooms Family Room, Storage Room, Utility/Laundry In Garage
Dining Room Breakfast Area, Dining/Living Room, Snack Bar/Counter
Interior
Interior Features First Floor Entry, Foyer Entry, Pantry, Roman Tub, Volume Ceilings, Walk-In Closets
Heating Central Heat
Cooling Ceiling Fans, Central Cooling
Flooring Laminate, Tile Floors
Equipment Dishwasher, Dryer, Electric Range, Microwave, Refrigerator, Self Cleaning Oven, Smoke Detector, Washer
Furnishings Unfurnished
Exterior
Exterior Feature Patio, Room For Pool, Storm/Security Shutters
Parking Features Attached
Garage Spaces 2.0
Community Features Gated Community
Water Access N
View Other View
Roof Type Curved/S-Tile Roof
Private Pool No
Building
Lot Description Less Than 1/4 Acre Lot
Foundation Cbs Construction
Sewer Municipal Sewer
Water Municipal Water
Construction Status Resale
Schools
Elementary Schools Panther Run
Middle Schools Silver Trail
High Schools West Broward
Others
Pets Allowed Yes
HOA Fee Include 354
Senior Community No HOPA
Restrictions Ok To Lease
Acceptable Financing Cash, Conventional, FHA, FHA-Va Approved
Membership Fee Required No
Listing Terms Cash, Conventional, FHA, FHA-Va Approved
Special Listing Condition As Is
Pets Allowed No Aggressive Breeds
Read Less
Want to know what your home might be worth? Contact us for a FREE valuation!

Our team is ready to help you sell your home for the highest possible price ASAP

Bought with Berkshire Hathaway HomeServices Florida Realty





